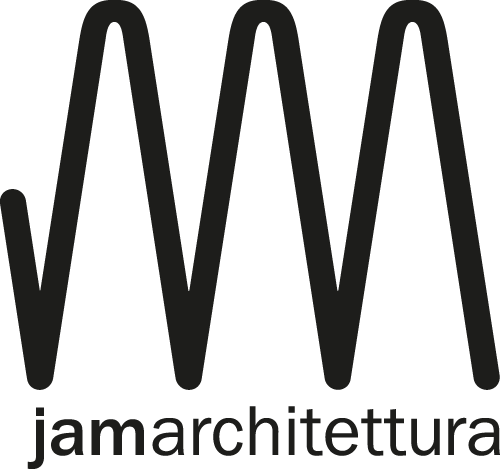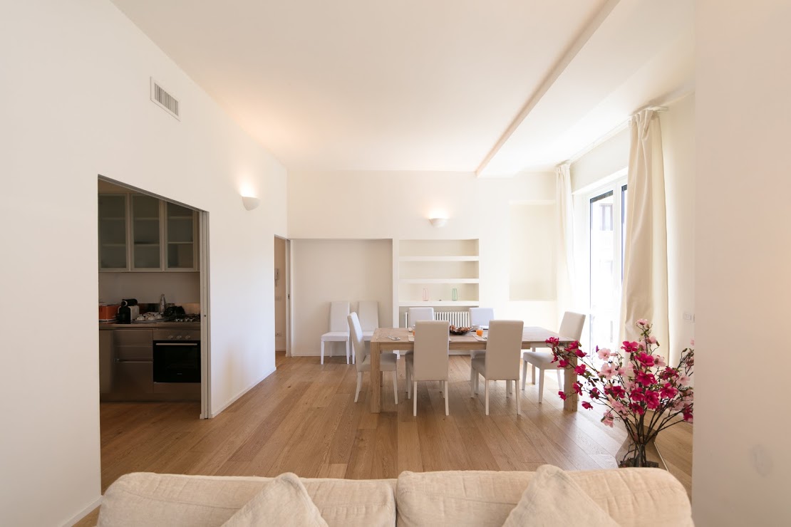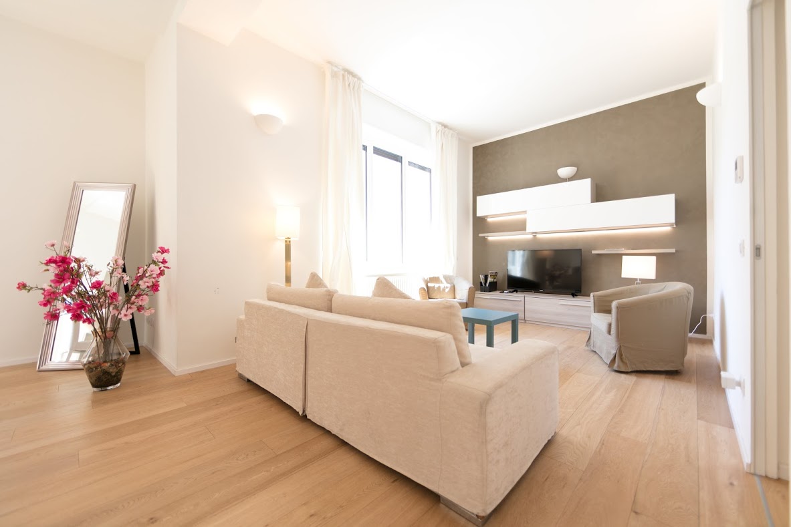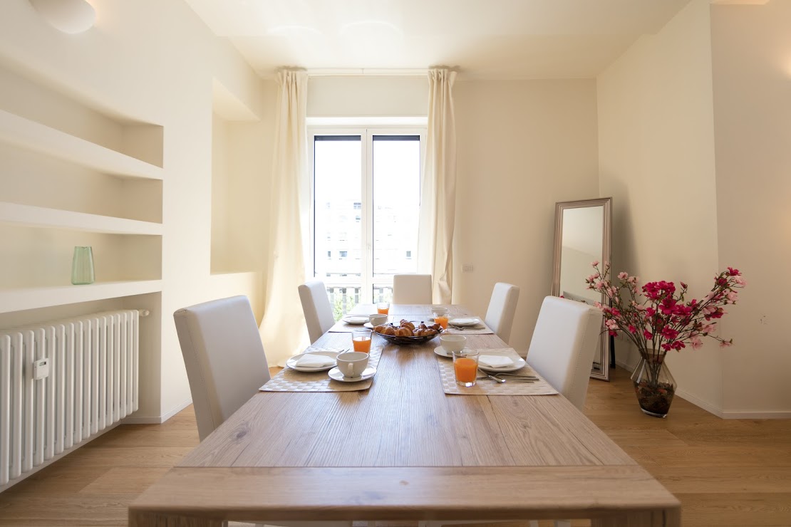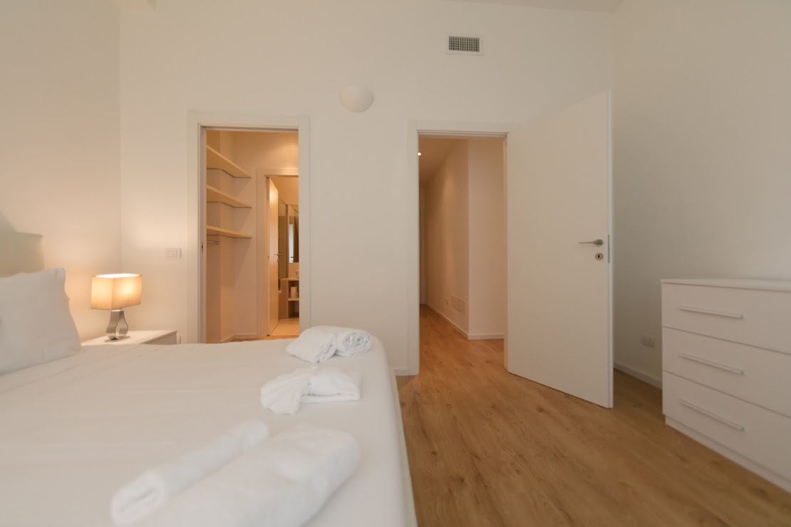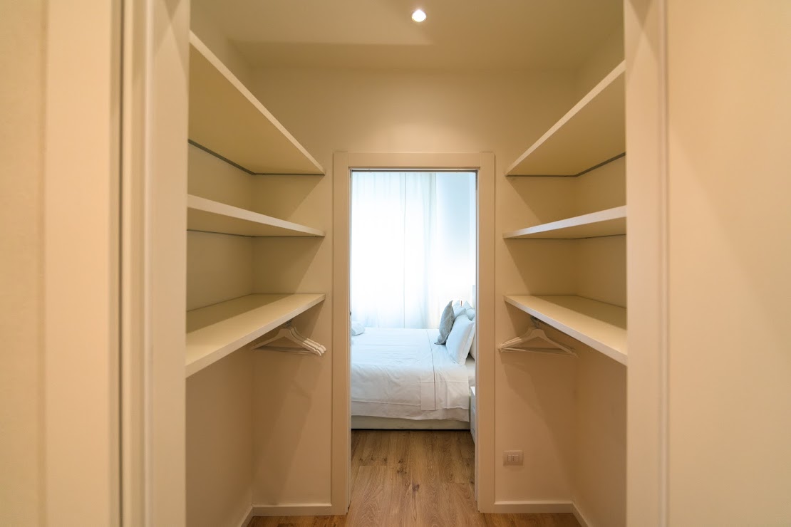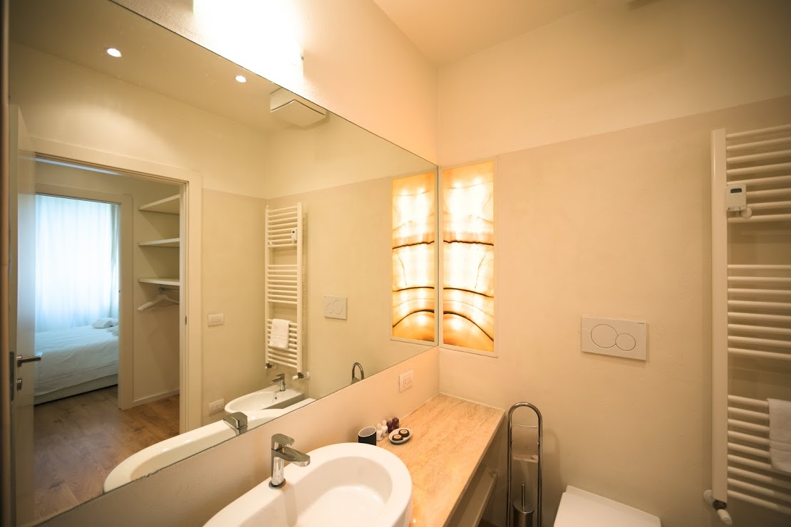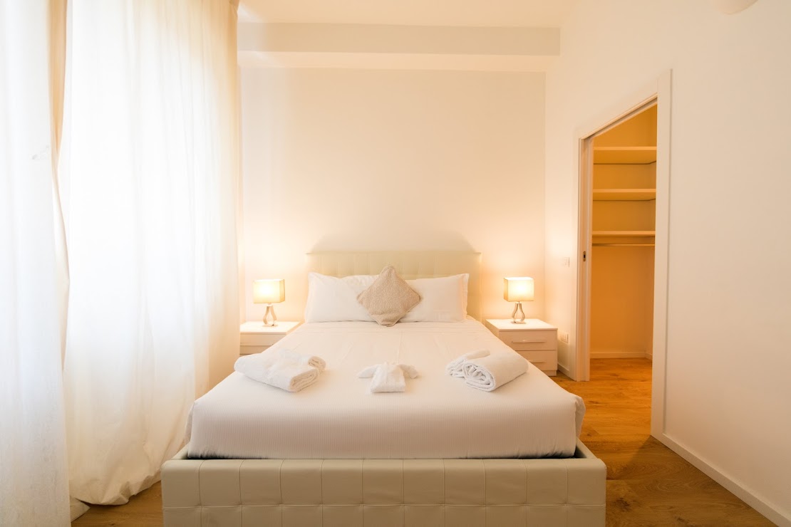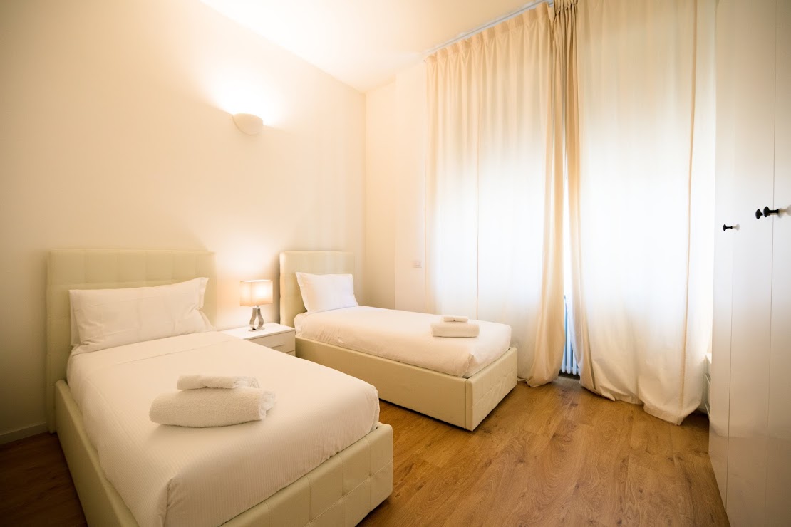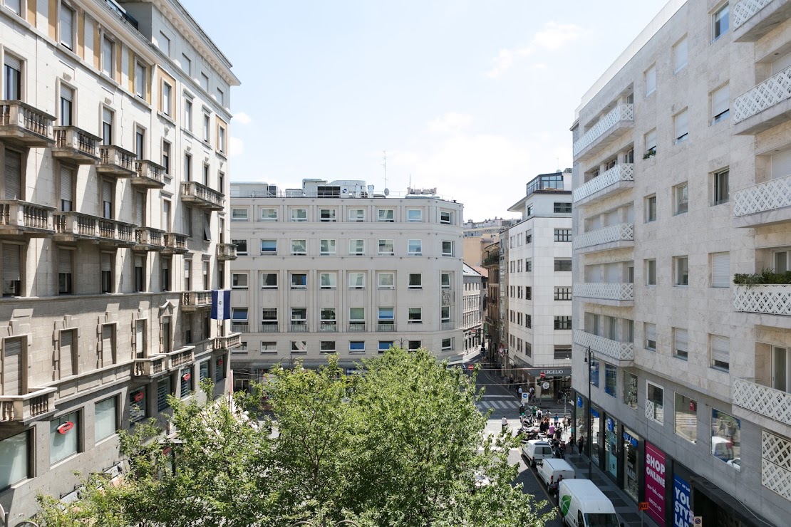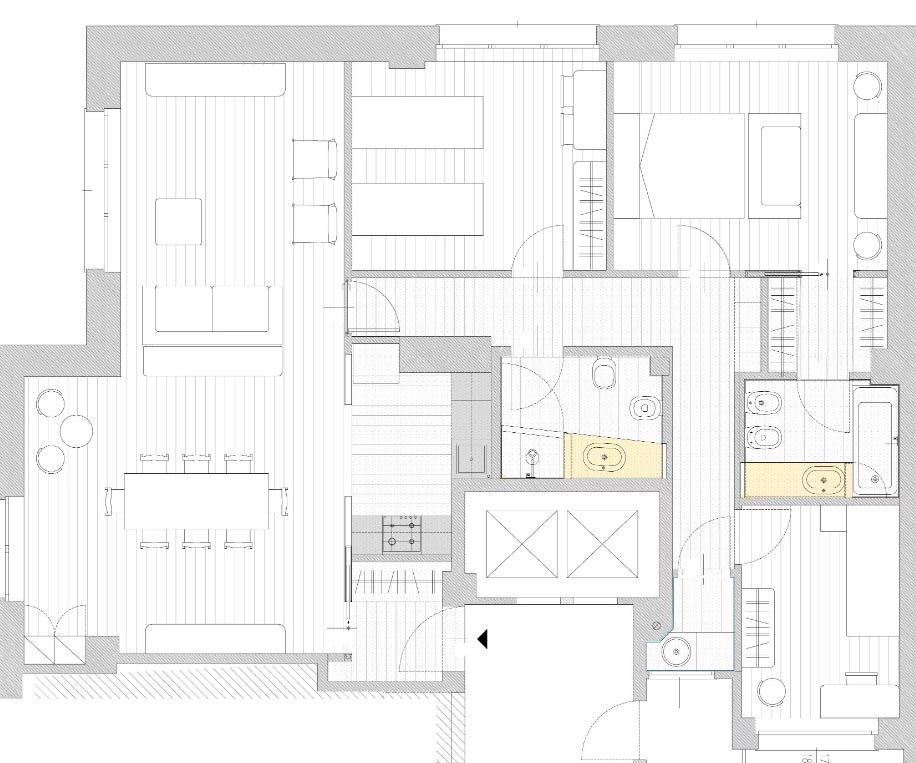Transformation from showroom into a dwelling – Milano, Via Slots
MILANO - ITALY
Redevelopment of an apartment near Piazza del Duomo, Milano.
The project is testing the possibility’ distribution date by the new regulations of the City of Milan concerning local non-ventilated naturally, leaving more space and light to the spaces of everyday life. Around the structural core of the service elevators is provided a lowered functional core consists of an entrance with cupboards, kitchen niche, Toilet, laundry, disengagement. In this “area tecnica” focus neatly air conditioning systems and ventilation and recessed lights. To increase the sense of interior modular space and the relationship with the natural light, in the kitchen semi professional (made of stainless, frosted glass and profiles enameled iron) a sliding wall in horizontal bands, building typical reason 40s, It is realized on design in iron and frosted glass in order to minimize the thickness and increase the effect, if necessary, of booths’ light toward the living room. in the bathrooms, intimate as no windows to the outside, slabs of onyx (Green in the shared bathroom, yellow in that of bedroom) with recessed LED lights, resurrect memories of ancient windows. The plans in travertine and the positioning of the slabs of onyx, in contact with the mirrors, reflect a contemporary image of "bourgeois baths" of the '40s, often made to design with stone specchiature entire wall. The former show room open space of a firm that dealt in precious, with a single bathroom, now gets an apartment sorted out in just 100 square meters of floor space with the complete renovation of floors, internal and external fixtures, installations, etc. The unit’ Real has a separate entrance from the living room, kitchen niche with retractable dividers, large living dining room, two double bedrooms, of which has a walk-in closet and en suite bath, a single bedroom / study, a common bathroom, laundry aired. A modern house and passe partout, designed to be made from the annuity careful property’ with short leases to society’ and families, without sacrificing craft inserts made of drawing.
Design and site supervision jam architecture
Team www.casebelleristrutturazioni.com construction
Photo courtesy www.heartmilanapartments.com


