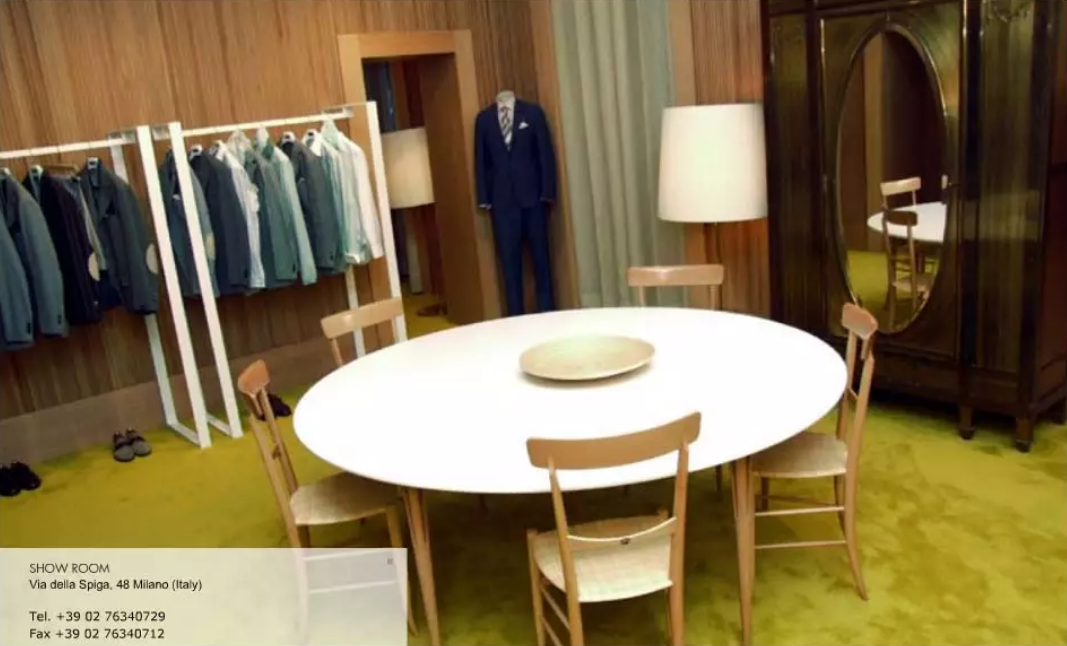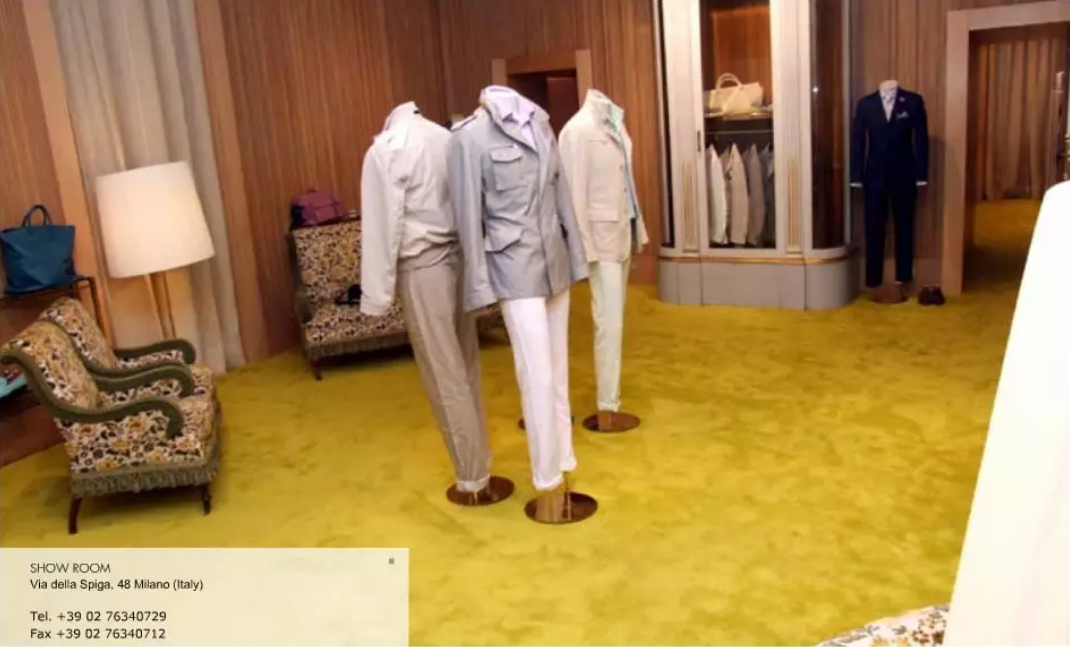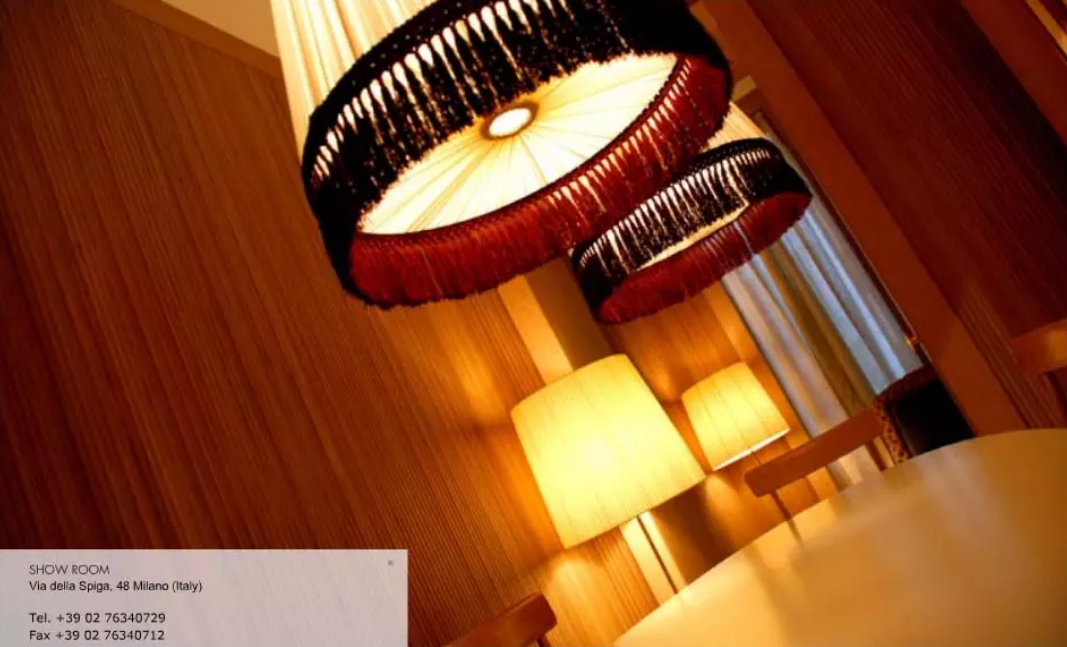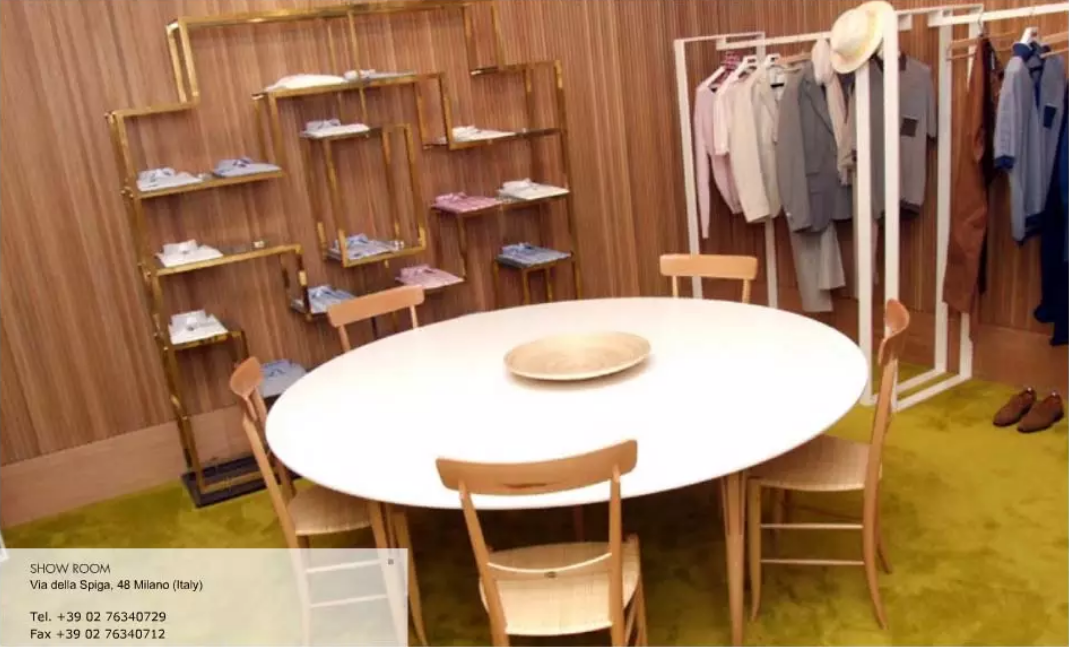Showroom Lardini – Milano, via Montenapoleone
MILANO - ITALY
Transforming an apartment into an exhibition showroom – Partnership project, and D, L.
The project, He commissioned and developed by the Architecture firm ASQ (arch. Nicola Quadri and Maria Grazia Lo Castro), calls for the renovation of a historic apartment 200 mq to a main floor of the main street of the fashion district of Milan. Main constraint of the project was the inability to perform invasive brickwork to adapt it for use showroom space to men's clothing and the brand representative offices Lardini. The project 'dry', realized in only 30 days, It foresees a 'circular distribution’ apartment, partly eliminating the corridors and reworking the implantation of an 'Italian-style palace’ where rooms follow each other in continuous modulating the spaces depending on the type of products displayed. The 'modus operandi’ is exhibition stands with outdoor equipment, concealed in this case by a fine grissinata paneling of the drawing to the whole height which entirely covers the walls. The removable wall panels form walls, It includes cabinets, hides opening doors; doors and windows are coated with inbotte smooth maple which demarcates the thresholds between internal and external; Among the first major scenic area and the second input, is a 'secret room is created’ which it opens like a casket for the discovery of the top leaders of the season. The white lights, with measured scheme 'crown’ for every room and installed on tracks in the new plaster ceilings, They are lights of theater techniques. The carpeted apple green space and unifies different surfaces; The bathrooms are fully glazed to match the floor. The design of exhibitors brass are mixed with beautiful furniture of Swedish design vintage chosen and supplied by the Gallery Paintings, forming a harmony ensemble of great elegance and impact.






