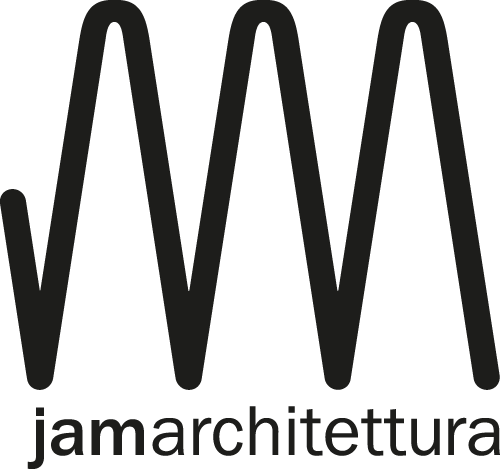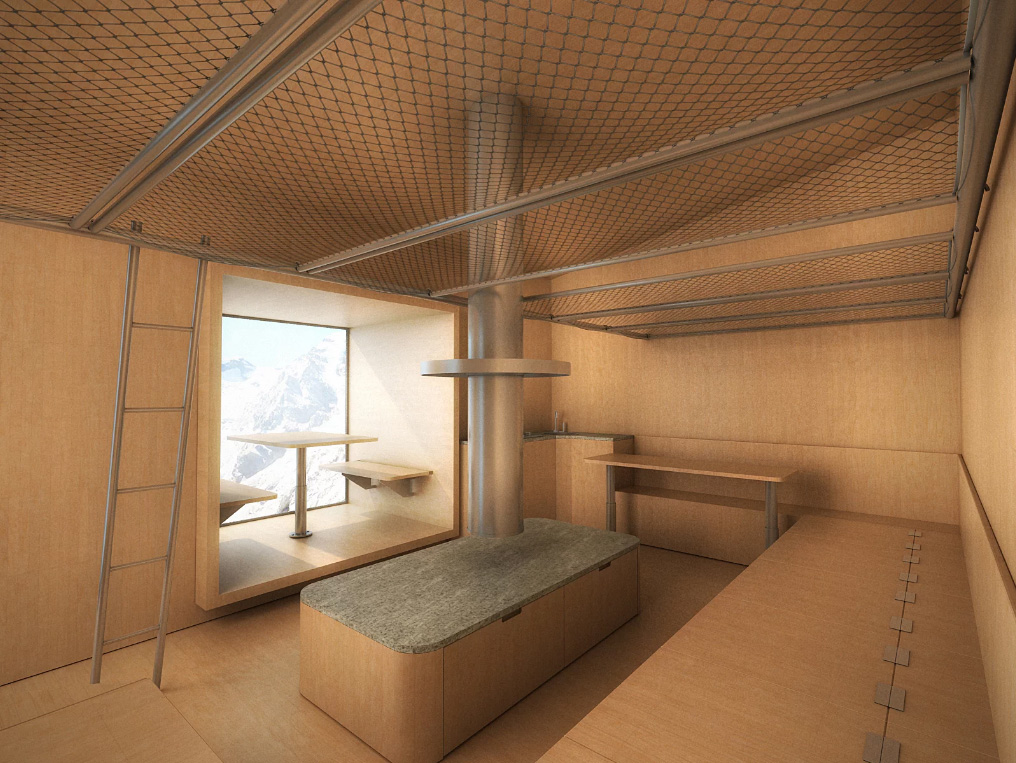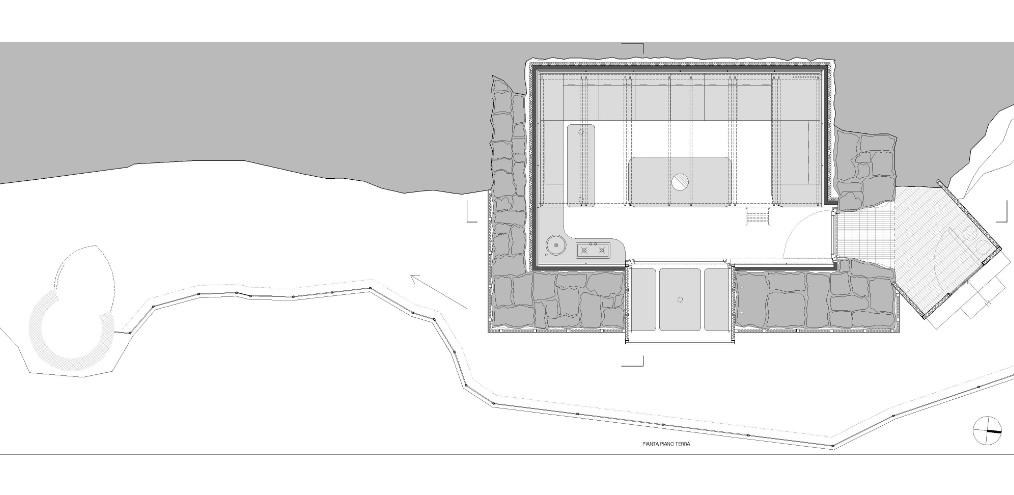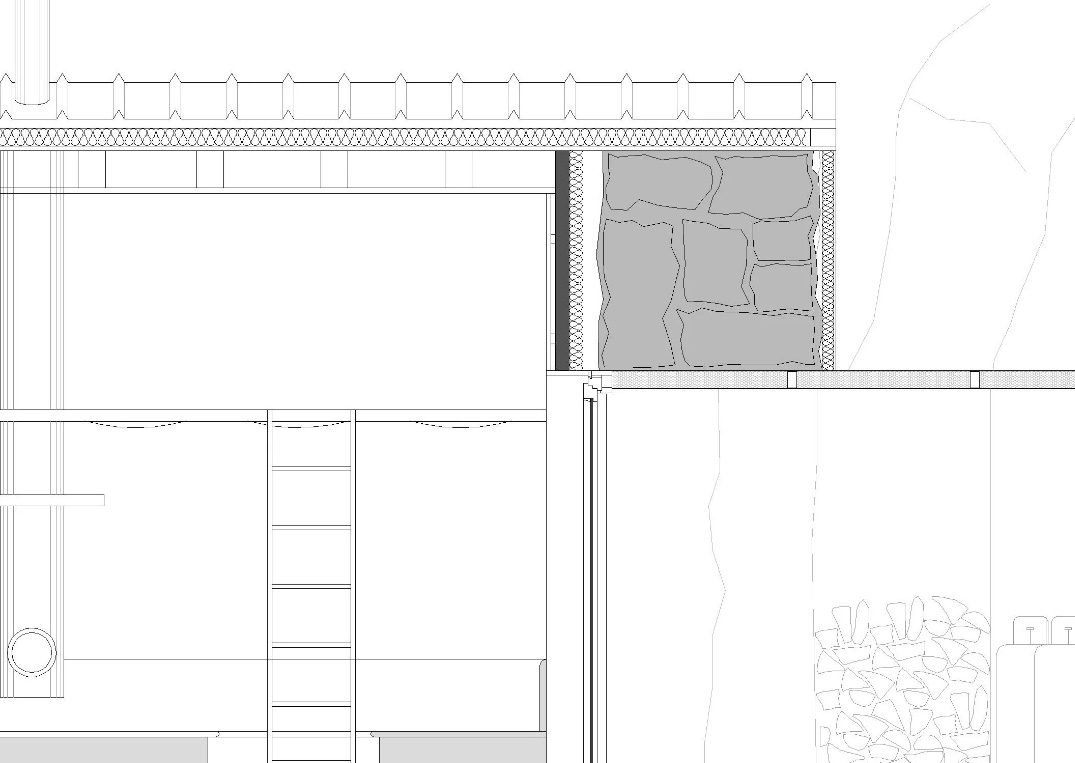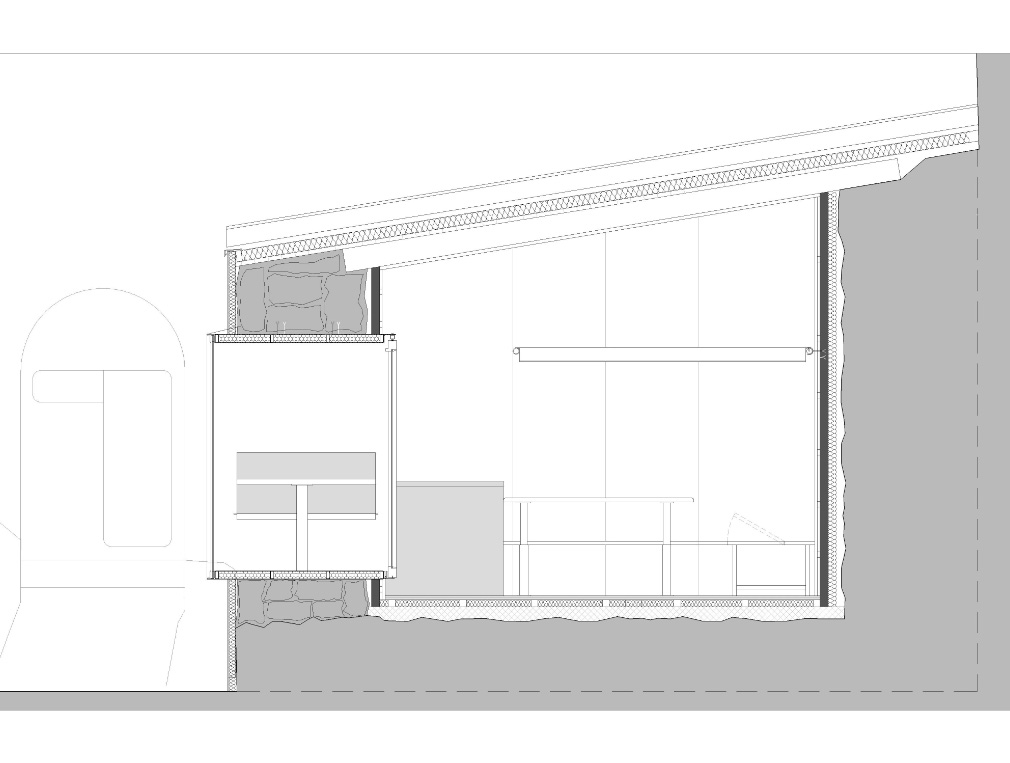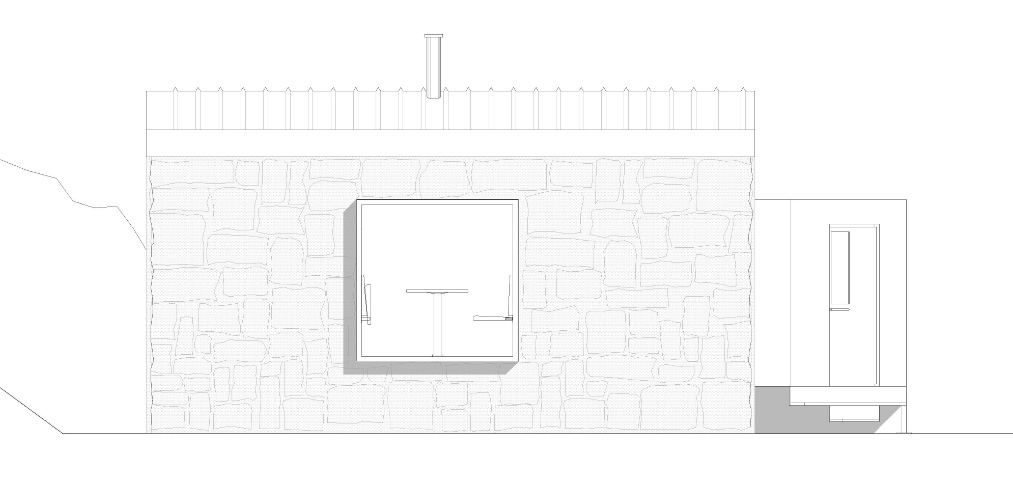Restructuring mountain refuge Marinelli – Macugnaga. Italian Alpine Club
MONTE ROSA - ITALY
Preliminary design of a high-altitude refuge (Monte Rosa, 3036 m.)
28 sq.m.. The shelter is designed as a vessel to dwell among the rocks of the Monte Rosa. The new entrance volume, elevated from the ground, It is a disengagement / aerated tank. Inside of, the central core is a suspended stove pipe, equipped with circular hanger. Around, there is a long session with containment locker that, if necessary, lowering the telescopic table, It can become a bed for 4 people. In the east wall of a bow-window was added, with a 'chart table’ to increase the feeling of interior space. A mezzanine compound 'tubes and canvas’ defines other 6 beds. It is expected an external coat coating Corian red and thermal insulators, that increases visibility of the shelter and thermal insulation, and an inner lining made of maple panels and insulating; a new micro-bathroom 'blockhouse’ precast concrete and the safety of the external routes with rails. Project with Guido Boroli, published in Abitare n.492 – SOS residential address book by Anna Foppiano and Matteo Poli. Giovanna Silva Photo. Model shown in the exhibition 'The Lombardy and the Alps, 150 years of the Italian Alpine Club ', Milano.


