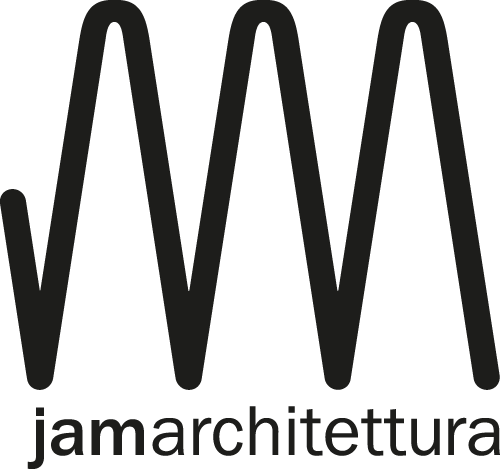Preliminary proposal for facades via Pirelli 30 – Milano
Via Pirelli 30 e 32, Milano: two twin towers, inspired by the famous Pirelli, with a common base. The building on Via Pirelli 32 at the end of the 90s it underwent an energy redevelopment that flattened the composite texture of the street facing facades, the interesting inserts in wood and polychrome majolica on the side facades have been eliminated , added an external iron fire staircase. In via Pirelli 30, instead, the building remained equal to its origin, the theme of how to deal with two buildings created for offices and today largely transformed into residences, it was an opportunity to question how to create a variation in continuity, what to select from a changed context. The result is a project that works on a long perspective, towards the gardens of the island and the transformations of the business center, imagining that in the not too distant future, the tower already remodeled on the façade will again be subject to intervention..
The project focuses on the need to screen the building from light, by modulating full and empty spaces in different proportions with respect to the actual state and by inserting polychrome elements in the facades. The base of the building, for tertiary and commercial use, provides new horizontally tripartite windows with an integrated system to the facade of external roller blinds on rigid electrically operated arms, as well as internal blinds integrated into the Griesser type window, placing itself in relative continuity with the office base of the building in Via Pirelli 32. The elevation of the south facing tower provides instead, in addition to the removal of existing windows, the creation of a new extruded frame, a metal casing bolted to the floors, to support the new windows and asymmetrical opaque paneling with external finish in green wood (composite wood and resin, indeteriorable) of three different shades of wood color. All windows will be equipped with Gressier-type electrified darkening systems. The north elevation also provides for the replacement of windows, adapting them to the fire regulations in correspondence with the cold scale, with similar finish, on the side bodies, of the facade towards via Pirelli; in the central part, where the cold scale is located, an external breeze is expected, anch’esso in green wood. Installation is planned on the roof, above the roof of the top floor, of new centralized systems (antenna, UTA, CDZ, photovoltaic panels), delimited by a high expanded metal paneling 2 m, which will be able to connect to the various floors below through lateral traces, obscured in cavities obtained in the opaque walls of the external cladding, in order to free the various floors of the current systems on sight.
Architectural design and coordination: Studio Jam architecture
Structural design, fire prevention and plant engineering: R4M Engineering S.r.l






