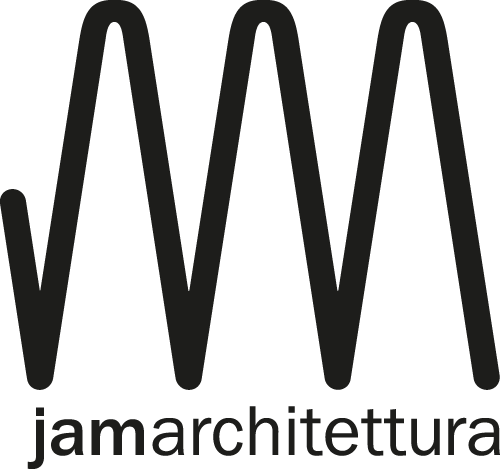Game Room – Garibaldi Isola
MILANO - ITALY
THE KITE. The pavilion project for children and toy library "Garibaldi Island" is located in the large project in progress of the New Gate Park, that draws a common connective tissue to existing buildings and new construction very differing between them by type and function. In particular, the project area is characterized by a cycle path facing the residential building on the north side, which is expected to open in the future for a pedestrian connection with via De Castilia, and a driveway on the north side.
Starting from ground design planned for the park, the land area of the project and connects via inclined planes defines the two main entrances to the building. The outdoor areas, dedicated to play for children in soft materials, They are suitably fenced but direct visual and functional continuity with the paths of the park.
The first input, to share +/- 0, covered with large shed, in continuity with the cover and with a filing function of bicycles and buggies, leads to the entrance hall, the secretariat, offices, local personnel. On the east side, facing the park and with direct access to the new paved square, equipped with fountains and seating, the multipurpose room is provided, with spaces for reading and playing, and the family meeting room with kitchen, also be used for social events. The basement ground floor is equipped with counter walls with technical shafts, where the thermo-hydraulic systems are located. The internal partitions of the rooms are provided with screen-printed windows (except for, the toilets / changing rooms in gas concrete), on the floor there are linoleum / colored PVC finishes.
The first floor, internally accessible via staircase and elevator for disabled people and externally from the garden planted, It is occupied by classrooms, three of which have direct access to the outside; the relaxation room, the darkened room and the toilets are located on the north side. The partitions of the classrooms, in screen-printed plexiglass panels, They will be sliding, so that classrooms can be combined if necessary in a single open space, ensuring maximum flexibility of use. The classrooms of the floor is covered by a single gable roof and colored in insulated sheet, that protects under one sky the children's primary place of recreation and rest. The roof juts outwards to ensure shading of the open spaces dedicated to the "en plein air" activities of the playroom.
The building structure, in xlam, insulated with cavity against the ground, it is clad externally with green wood strips for outdoors. The dimensioning of floors, external vertical scores and wooden doors and windows is expected to obtain high quality standards bioclimatic. The north / south elevations, regular score, They are imagined in connection with residential condominium overlooking covered in bricks and parking Garibaldi Station, shielded by an embankment planted with hedges of Laurus nobilis. The façade towards the park consists of a large full-height window, internally darkened by electrically controlled curtains, framing the view of the park.
The special request for a playroom for children with and without disabilities, from zero to ten years, It led to imagine, within a new district of offices and residences, one familiar and informal space; a "wooden house" for children in need, whose roof, shaped like an imaginary tree house (the result of careful correspondence with the design of the park), It is the main symbol: a light colored kite placed in a complex and layered context, in some ways alienating.
Massimo Adiansi, Giuseppe Treccani, Francesca Zanotto, Pietro Vissani, Matthew Pace





