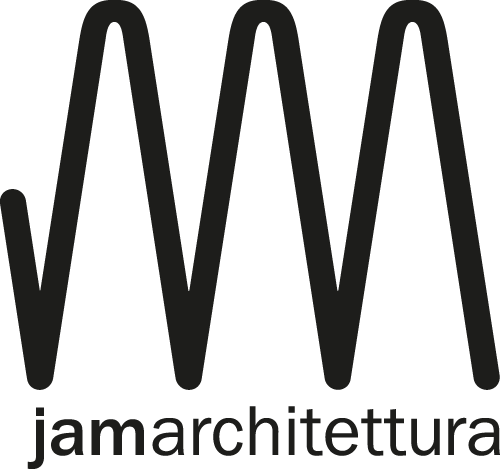Restructuring penthouse on the canals – Milano
Complete refurbishment of the top floor of a building of the late nineteenth century in the historical context of the canals in Milan. An ancient residence of 80 sq.m., which required a specific consolidation restoration, It overlooks on the top floor of a terrace of 20 sq.m., near a famous church of canals and his oratory. Airspace is underlined by a fluid design solution that provides an input, where a retractable laundry is located, disengagement between the master bedroom (with wooden beams set out to view and private bathroom with shower and backlit onyx window in place lit) and ample shared bathroom, coated with travertine bathtub “with a view” to the sky. At the entrance there opens the stay L, with kitchen passer view (oak to match the floor), closely with the terrace, illuminated by new doors to the entire light; from the living room, behind a retractable door, It lies a second chamber and study support. A nobile foot-to-earth, placed in the quiet of a historic courtyard in the heart of Navigli, It highlights the salient features of a building of late nineteenth century refurbished with high quality equipment: ducted air conditioning system, new hydraulic thermo plant, electrical system, Travertine tiles, plaster, oak and gneiss.
Photo Marco Carloni
Design and site supervision jam architecture
Team www.casebelleristrutturazioni.com construction










