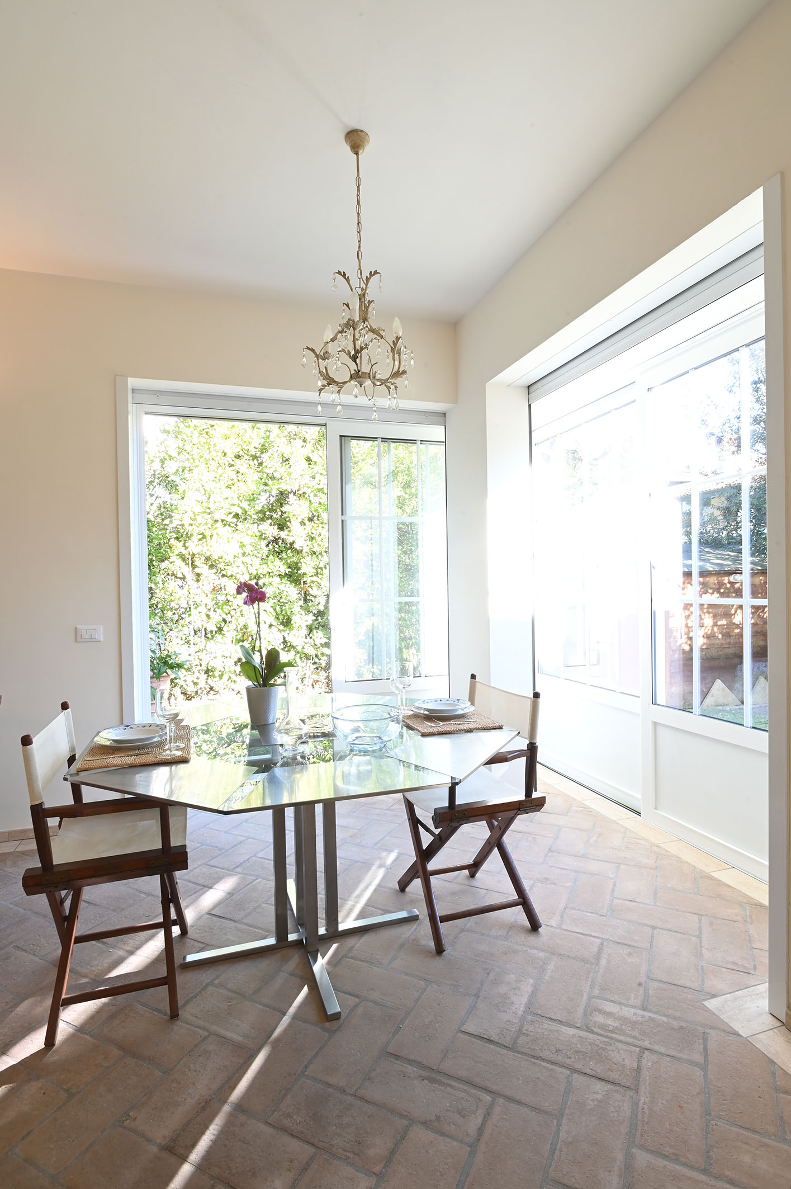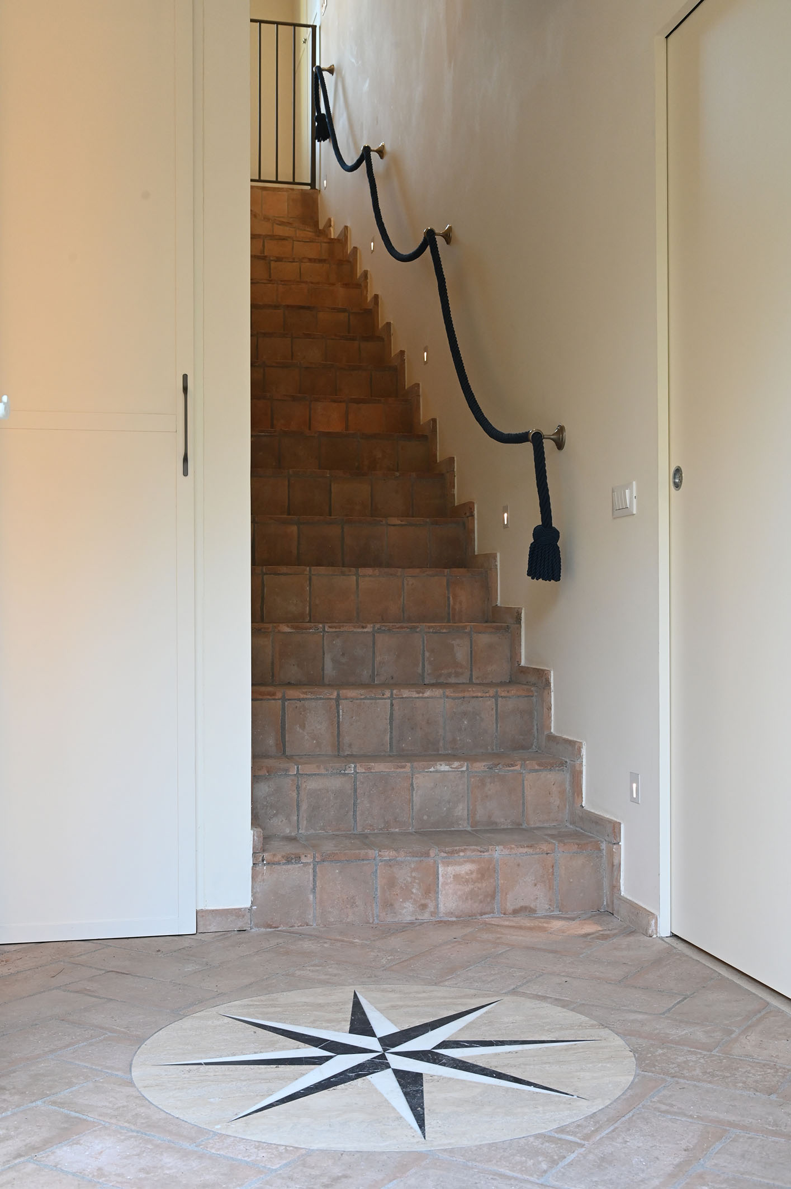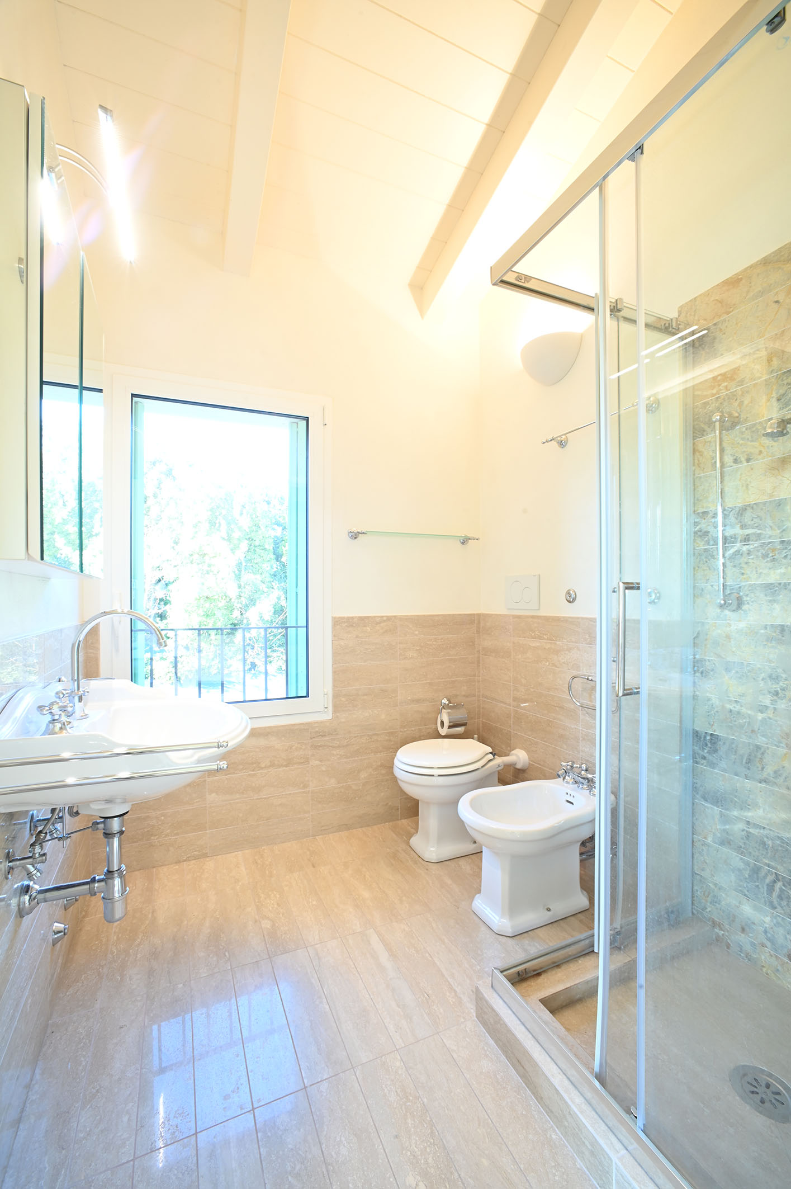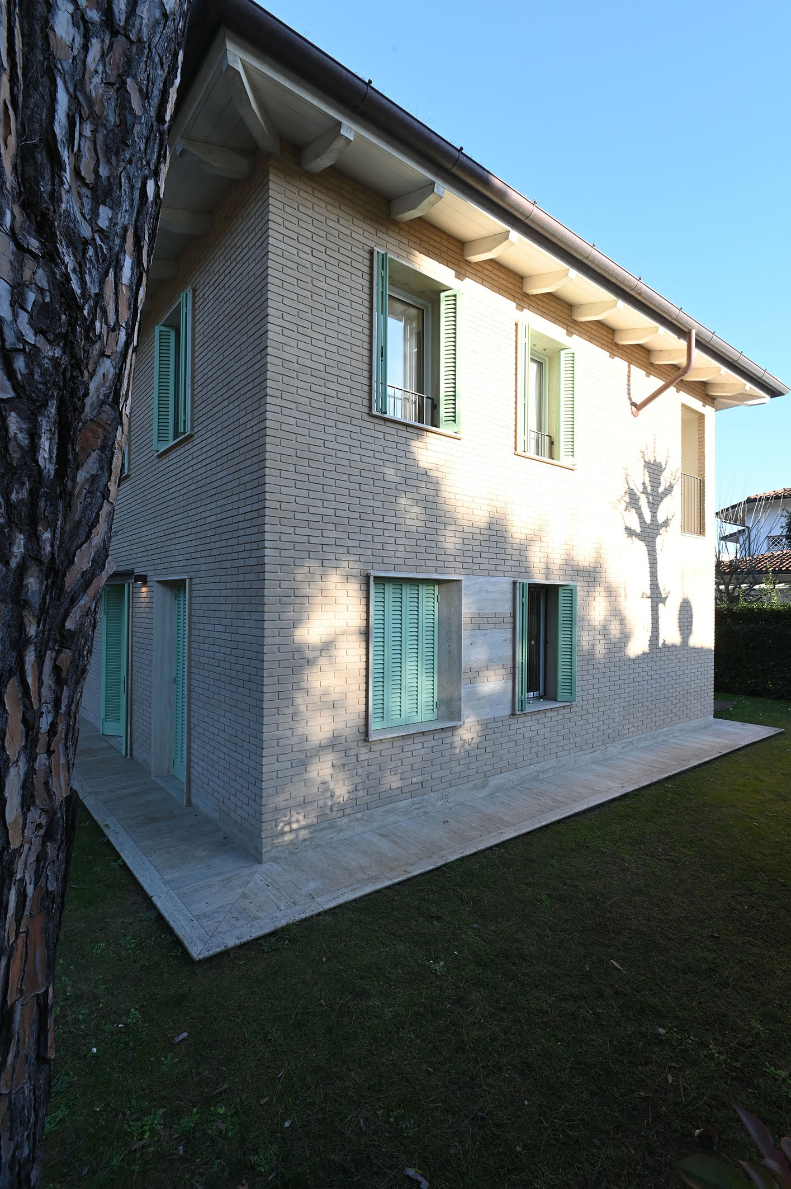New construction Villa MPD – Marina di Pietrasanta (LU)
MARINA DI PIETRASANTA - ITALY
The architectural project, It characterized by a pure volume with complete demolition of an existing pre artifact 60s, it is inspired by the compactness and simplicity of the villas built in Versilia during the 1930s (including the neighboring “Villino Giada”, bound by the Architectural Heritage), the farmhouses built cars of the immediate hinterland, to the colors of the pine forests and sand of Versilia.
The project includes, in a restricted and valuable area in front of the "Versiliana Park", former property of D'Annunzio a 500 m from the sea, the demolition of an existing artifact of the sixties and built from scratch, with increase in volume, use of bio architecture and earthquake-resistant structures, of a single family villa of approx 160 sq.m.. The traditional planimetric layout of the residence and the hierarchy of its facades are revolutionized: The entrance is located on the street front, Toilet, scale e loggia, to isolate the house from the noise of passing; the main façade towards the rear garden, with loggia, projecting bow window and brise soleil wooden structure, it has a direct relationship with the living area and the outside, where there is an area equipped with wooden planks and a pergola.
The two side tables offer unprecedented views over the surrounding pine forests by limiting views into the neighborhood. In plan, the stairwell and the technical rooms form a circularity between the living rooms and service rooms. On the first floor, each room has two corner windows, to ensure greater air flow and views of the surrounding gardens; each space is studied in detail to shield the air-conditioning fan coil system channeled, underfloor heating and cooling, photovoltaic system, etc. The floors are in Sienese terracotta tiles, light-coloured, artisanal.
The cover, with traditional pitches as it is in an area with landscape restrictions, It is provided in wooden floors covered with tiles in light Siena coppo, it absorbs less heat, projecting outwards. The total height of the building, given the limited extension of the lot, It has been reduced to a minimum. The outer walls are crafted facing brick sand-colored, combined with in Siena travertine inserts and pavings; the lodges are coated in colored plaster in tint with facades.
The compartments light of windows and door windows have external flares coated travertine, which welcome and protect the opening of the wooden shutters, not visible from the inside. The folding shutters are green white Venetian, restful to the eye. The frames are made of white metal and glass to the entire light. The bow window overhang of stay, openable via sliding doors towards the garden and equipped with "inglesina" glass, is enameled metal.
A house of peaceful holidays made a year and a half, interpretation of the place and the tastes of the property, the family of a London financial broker, historical visitor to the famous tourist resort.
architectural design, Landscape Project, License to build, Construction supervision, Interior design: Studio Jam
realization: Edil Sud of Tranchino Antonio
Fixed furnishings: Mariani Plan snc
Photo: Marco Carloni Photography

















