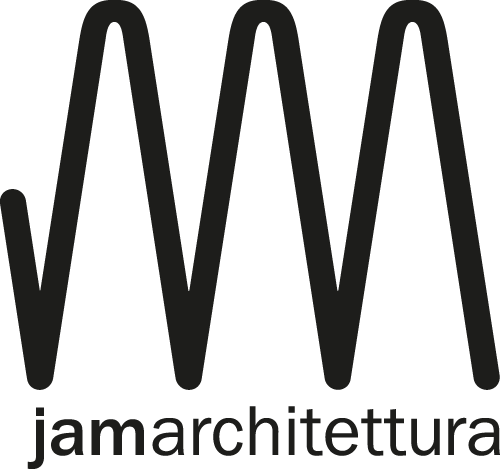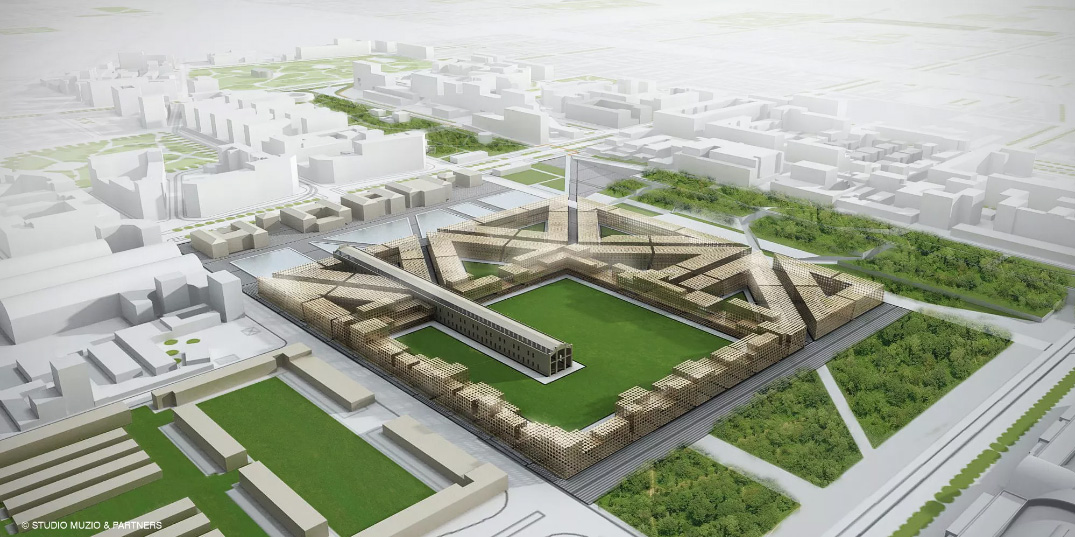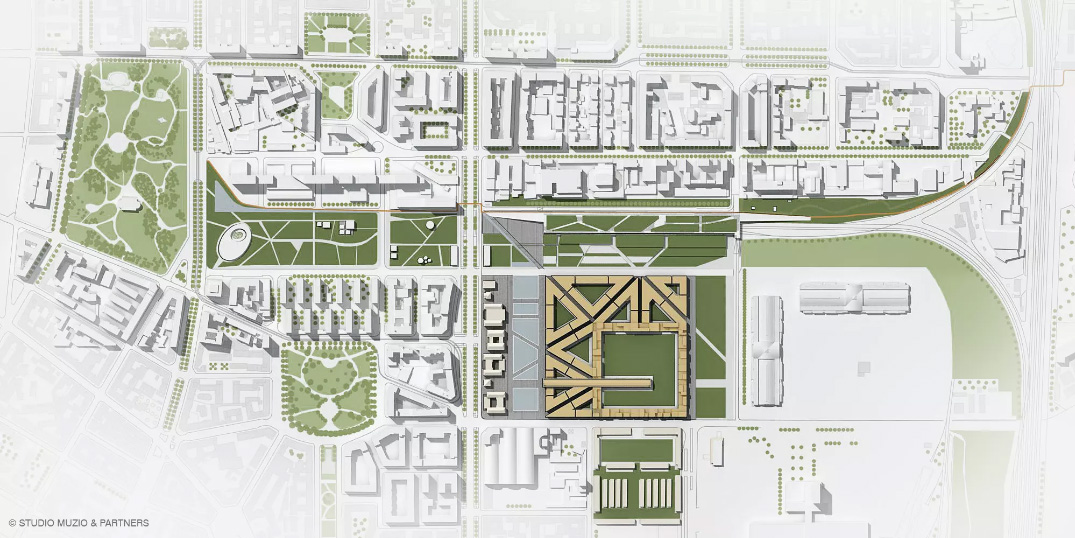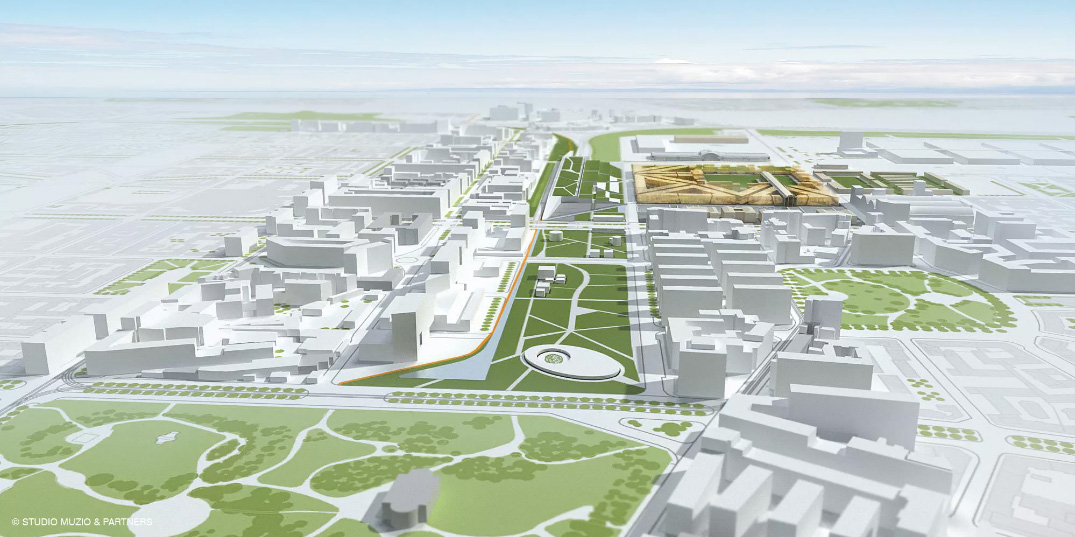New cultural center Ex Slaughterhouse Milan
MILANO - ITALY
Camilla Gandellini
Preliminary proposal for a widespread and sustainable Expo
Requirements for a project: The public area of the former Slaughterhouse (132000 sq.m.), along with the area which was to be built the European Library Information and Culture, covers 245 000 sq.m.. If one also considers the land now occupied dall'Ortomercato, partially decommissioned, You are reached approximately 795.000 sq.m. (little less than 10 hectares planned for the new Rho-Pero, located on private land) public areas, welcoming new features and major services, could give rise to an integrated cultural center of national importance.
Content of the project: The proposal is built starting from a reflection on the previous area forecasts Ex Slaughterhouse and analysis of the winning projects of architectural competitions organized by the junta Albertini: The European Library of Information and Culture and the expansion of the Park Forlanini, Both ever made. In the Ex-Slaughterhouse proposes the demolition and environmental remediation of much of the plant abandoned, safeguarding historic buildings and providing for the construction of a "macro block" articulated by green routes between different types of courts. The large central court portico can accommodate in after Expo laCittà of Cultures, with activities related to the world of creativity and exhibition spaces, in addition to offices and spaces of representation for international associations and agencies. The triangular short appended, united by a single basement and greenways on the ground floor, will host an archive and a media library (new hypotheses based RAI). It is also proposed the restructuring of buildings Avenue Molise, of the 1926, to be allocated to local library, ASL headquarters and Events Space, as in the case of meat interessanteEx Stock Exchange. LaGalleria slaughtering, a particular building 800x16m access to the central court, It is recovered as an exhibition space, together with the poultry and rabbit market Allex (market rabbits and poultry overlooking Via Lombroso) converted into student residences.
Heritage on the territory after the Expo: The proposal is aimed at the redevelopment of the former municipal slaughterhouse, one of the last semi-central areas of public property, and his return to the city after the demonstration 2015 as an important cultural center, social and work, He created to welcome artists from around the world, encourage the production of works of art and the permanent confrontation between l`arte and its users.
environmental sustainability requirements: The project also includes the continuation green axis identified by Beic competition within the Fs realizing, instead of the Library of Information and Culture (whose fate is very uncertain), a theme park linear, The Children's City. On this green axis Porta Vittoria- Forlanini, new "plug" for environmental redevelopment of the whole urban sector, They will provide dedicated equipment to children and an underground parking (800 parking spaces) interchange between rail and private means passer, covered with hanging gardens and sports facilities. This plate will connect east, via a pedestrian and cycle track, with the expansion scheduled for the Forlanini park, on the west by Park Sailors dItalia.





