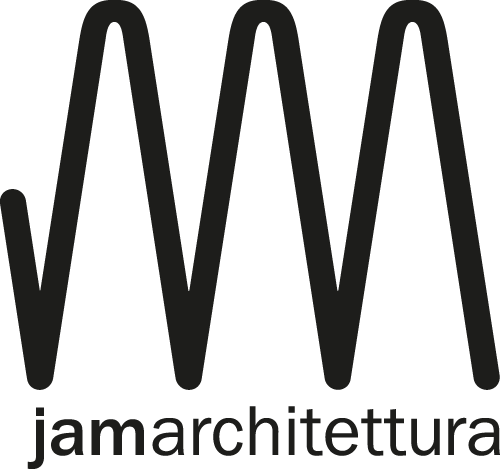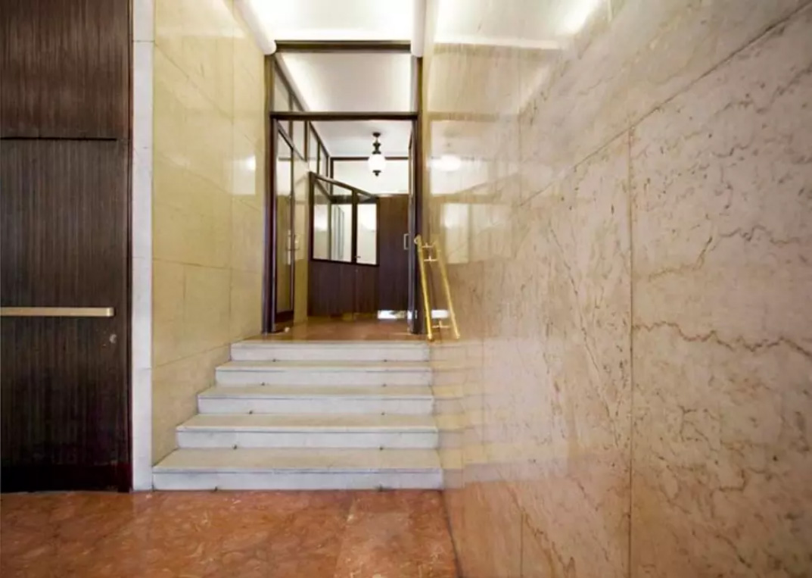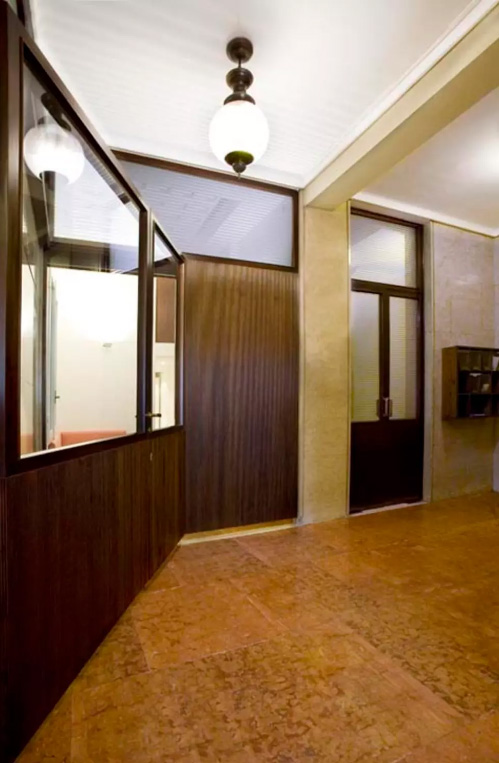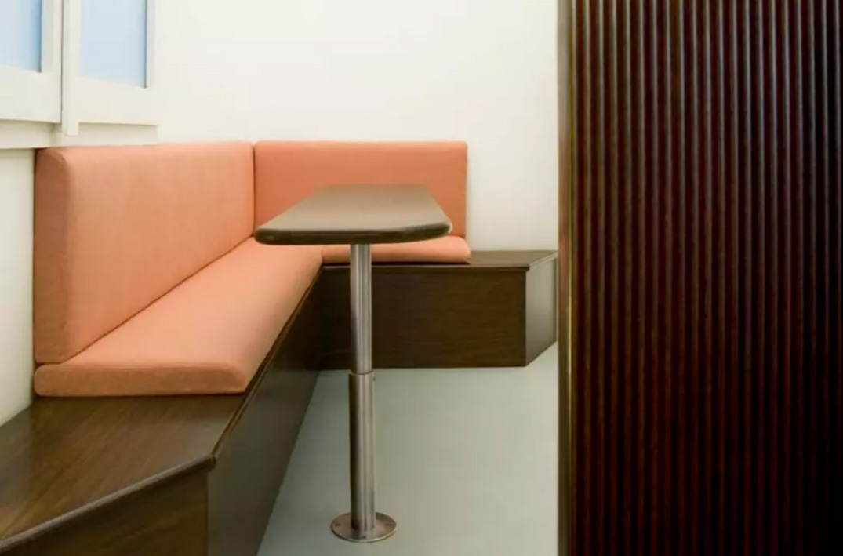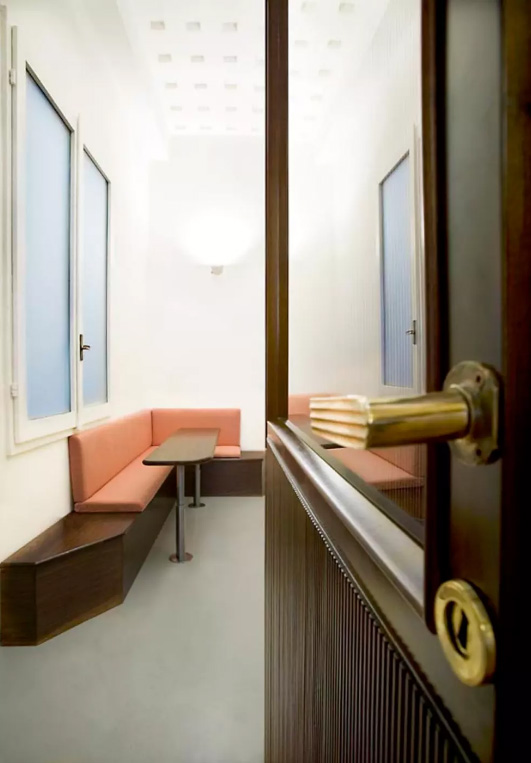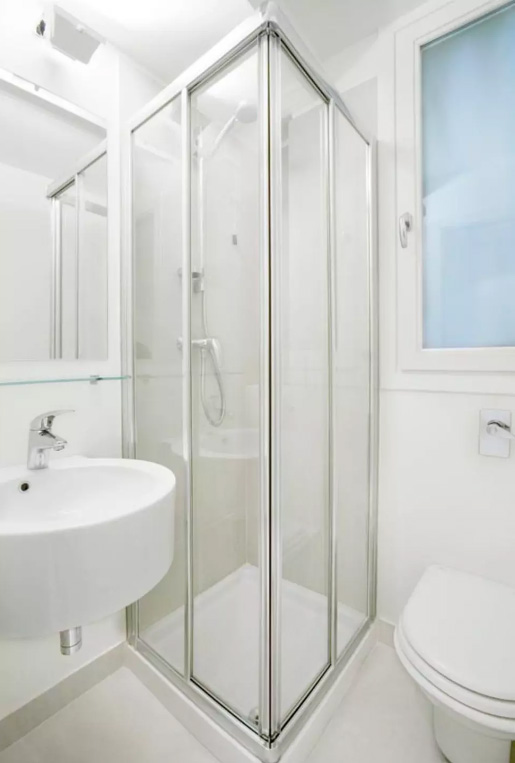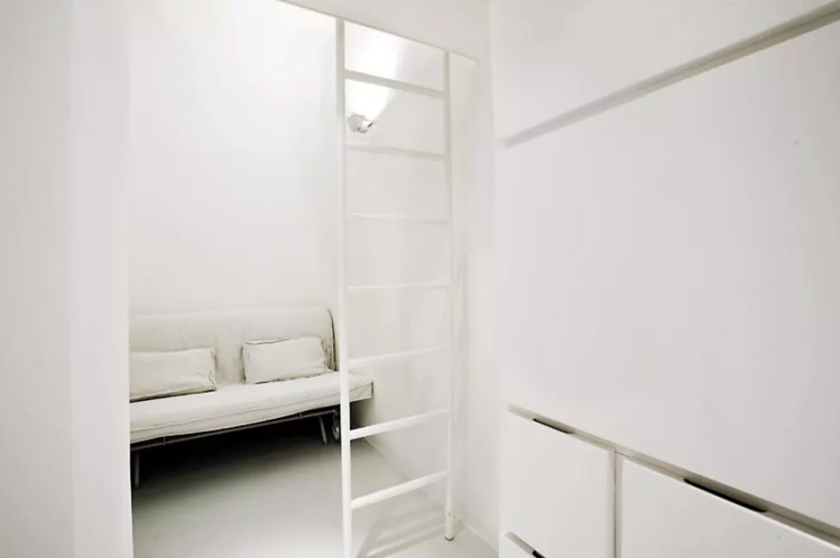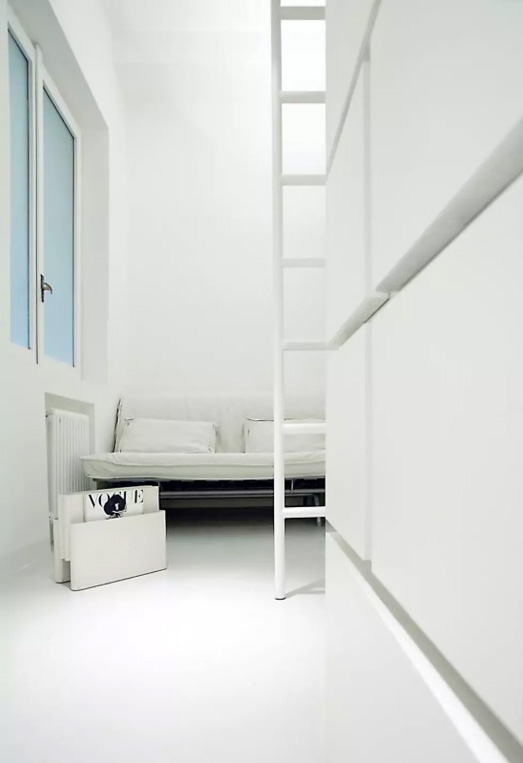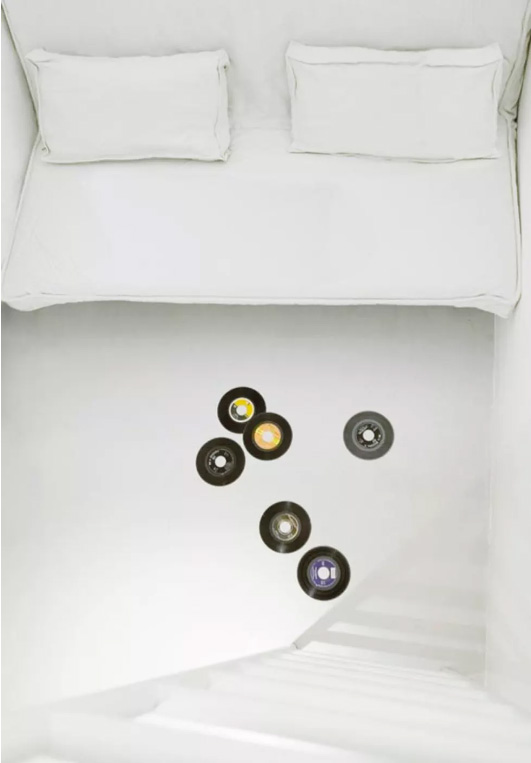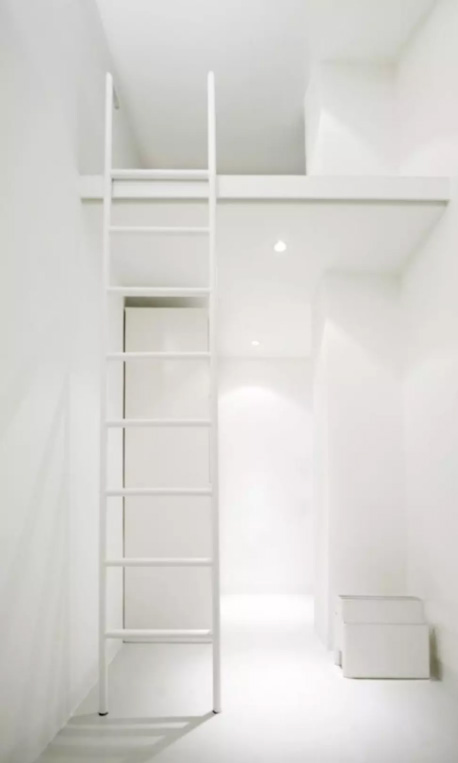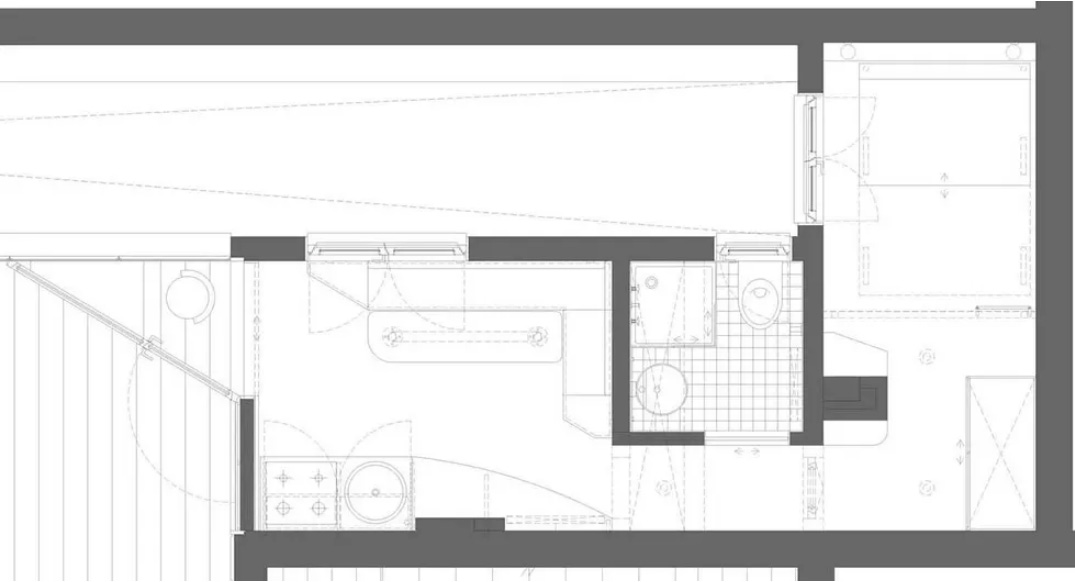Microstanza A2 – Milano, Old Town
MILANO - ITALY
Via delle Asole palace Restructuring, Milano
minimum and residual spaces, resolved in detail reworking typical materials of the 40 pre-existing (wood paneling and ribbed travertine) to redevelop the entrance hall and the reception of a central building. From the outside a new guardiola wooden angular and wedge-shaped glass, with a sliding behind wall paneling ribbed, It houses the reception of the building, leaving the seen only on some selected parts of the house. Inside a bench 'for objects’ and a 'telescopic table’ transform the space in the room for guests; a full kitchen 'originating from outside the invisible blade coltello'è; a loft is lit for the study; a small living room becomes the bedroom; everything takes place in just 18 sq.m., a small ship in the midst of the passage flows… Routine Maintenance Project, project, construction supervision.


