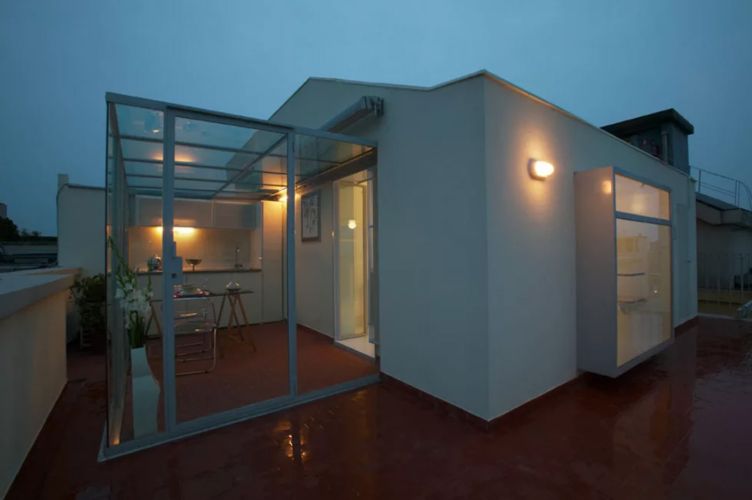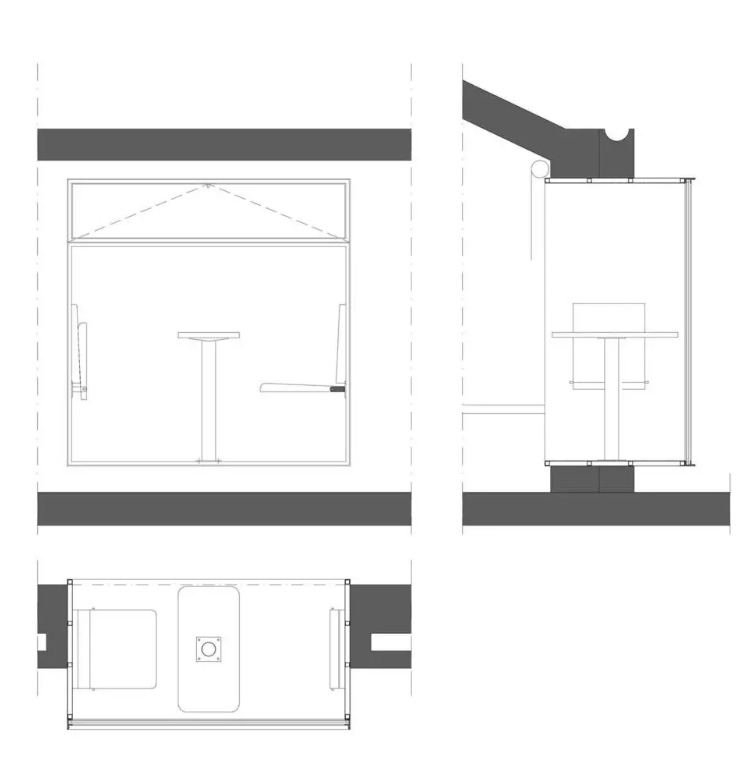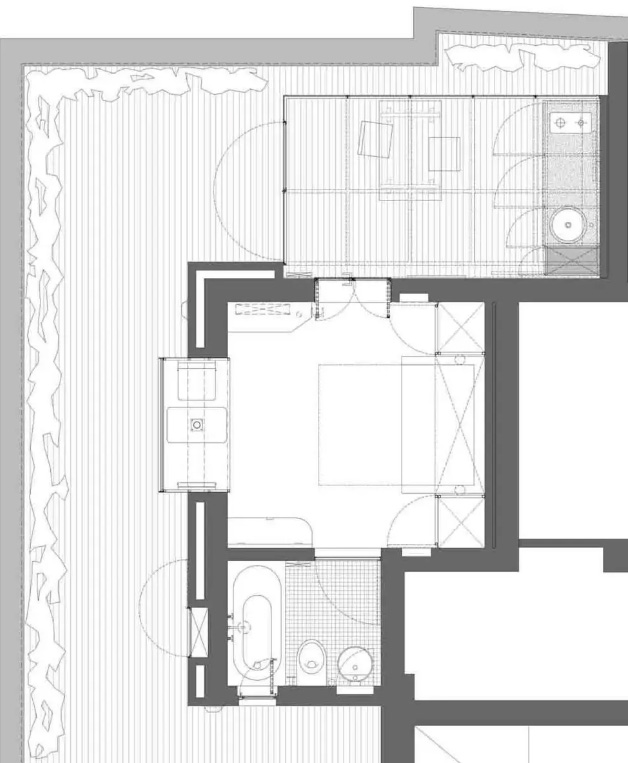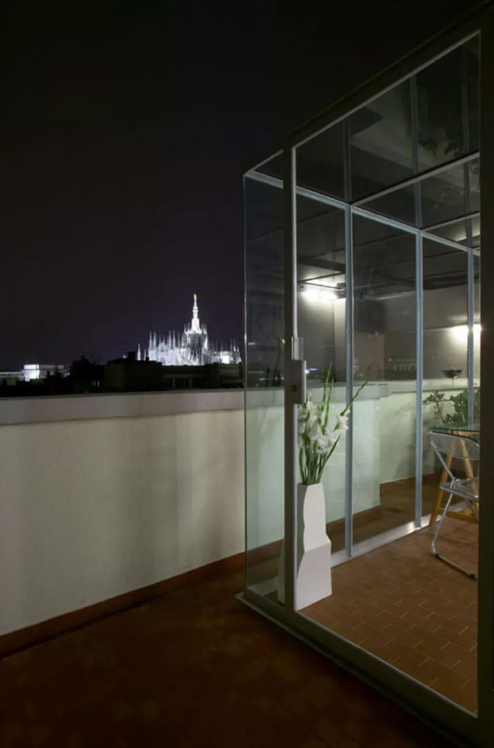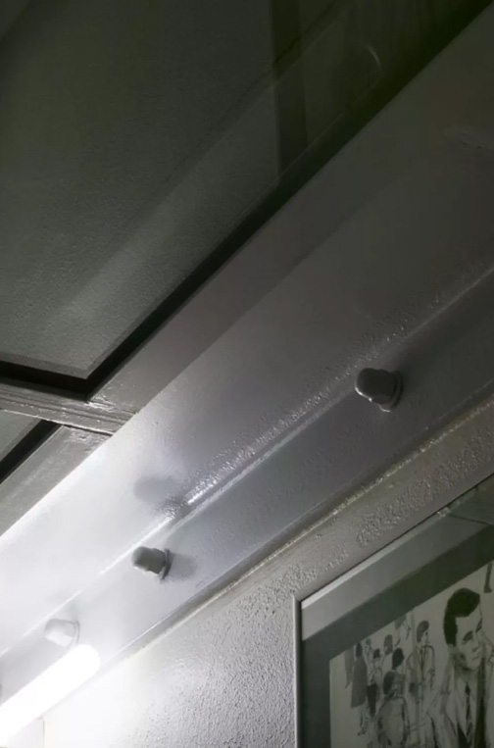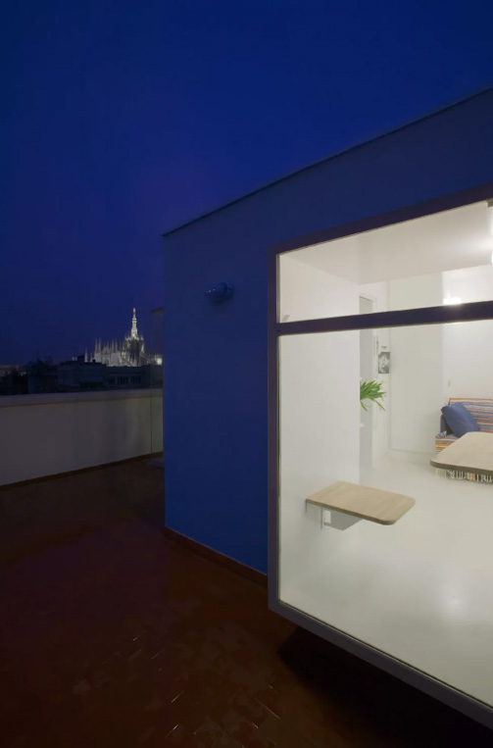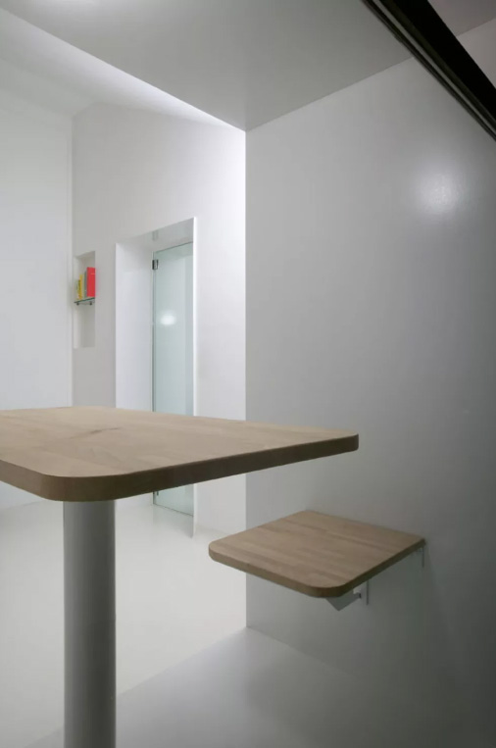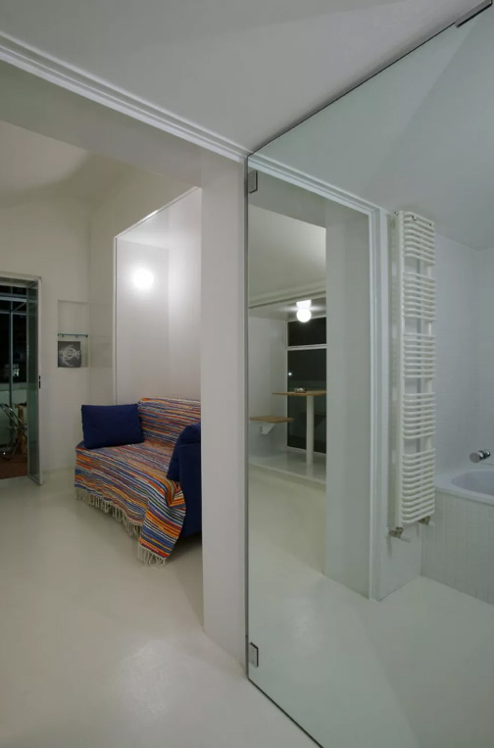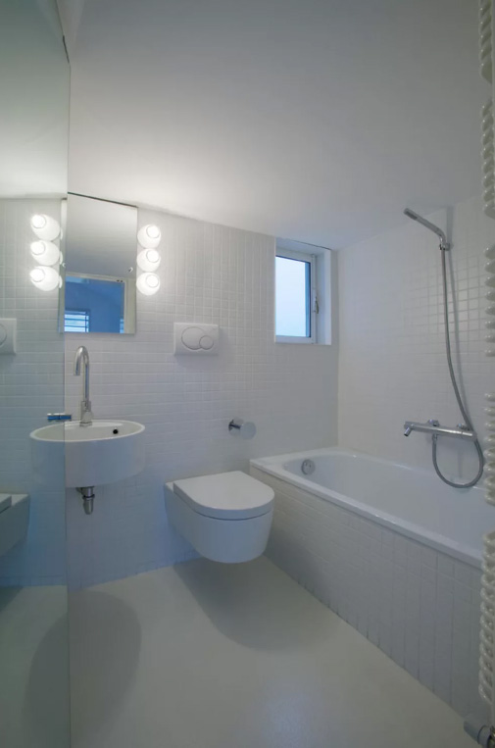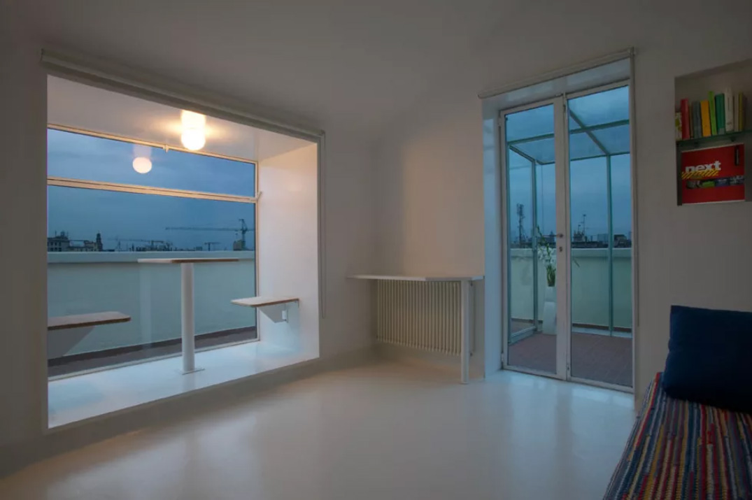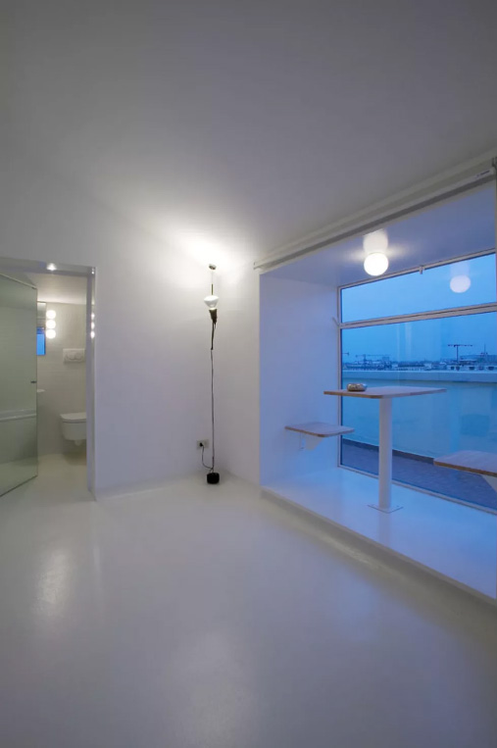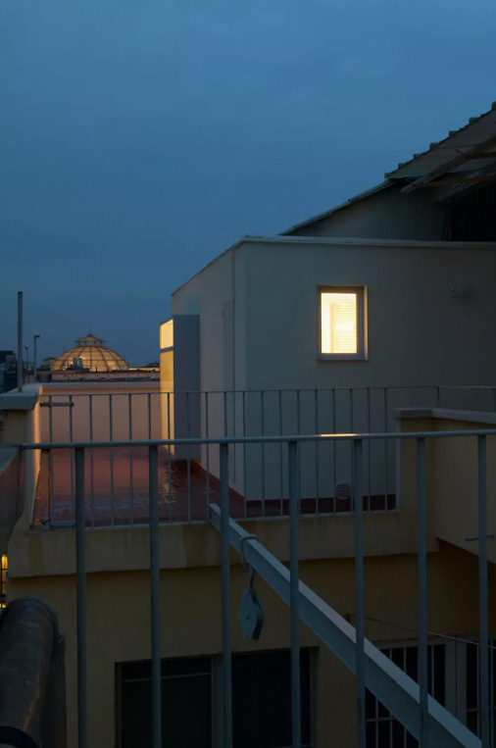Microstanza A1 – Milano, Via Slots
MILANO - ITALY
Studio overlooking the Duomo, attic floor
Functional hygiene adjustment of a service room on the top floor of a building in the center of Milan. Particular attention has been paid to maintaining the original shape of the room as much as possible, increasing the feeling of internal space through the design of all the windows and fixed furnishings, made on enamelled iron design. Un bow-windows, which houses folding chairs and table, it juts out onto the terrace without touching the ground. The vertical and horizontal walls, which incorporate heating and air conditioning systems and natural thermal and acoustic insulation, they are made in continuity through the white enamel finish and the creation of suitable chamfers on the floor that facilitate the cleaning of the room. Given the small space, everything finds its place as in a cabin overlooking the spiers of the Milan Cathedral.. Unscheduled maintenance internal and external, project, construction supervision, cadastral update.



