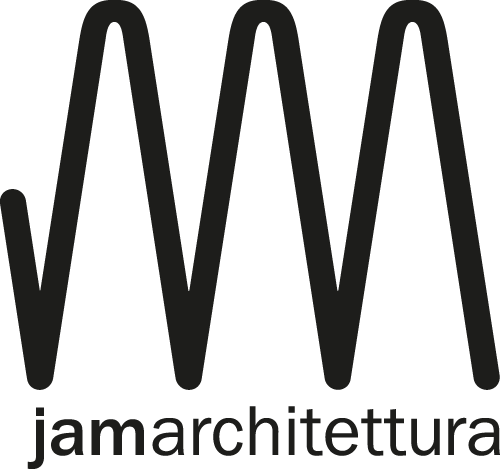Laboratory LDB press center – Milano, Via Washington
Milano
Complete renovation of the first floor of a former factory in via Washington area in Milan, now used as a workshop to a modern international press. 300 square meters equipped for a complete production cycle that starts on an order via the web, to printing, packing and shipping. Starting from a state of fact initial cramped offices and warehouses blind distributed by a central corridor, all environments – by laboratories up to the meeting room and toilets – They have been redone from scratch eliminating corridors and enhancing the fluidity also operating workplaces with different characteristics, divided into three compartments; an environment enters into the, with particular care to light and sound insulation, realized through plasterboard insulated walls and ceilings. The existing exterior windows in iron and glass 50's and views to the courtyard planted with trees and hedges, They were an opportunity to play – through a rigorous design of new scores and interior windows, lights, electrical installations and thermo hydraulic channeled – with transparency and mirroring between a local and the other, from time to time by varying sizes and types. A new production unit where the impressive technological equipment disappears from view to provide a working environment serene and creative, furnished to measure, realized in only 45 working days.
Photo: Marco Carloni
Project in collaboration with the CPL Architecture studio in Toulouse (https://cplarchitecture.wordpress.com/); municipal and commercial building practices for new business activities; construction company and construction supervision.









