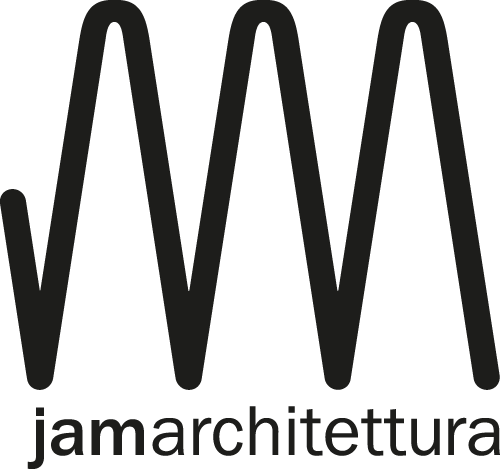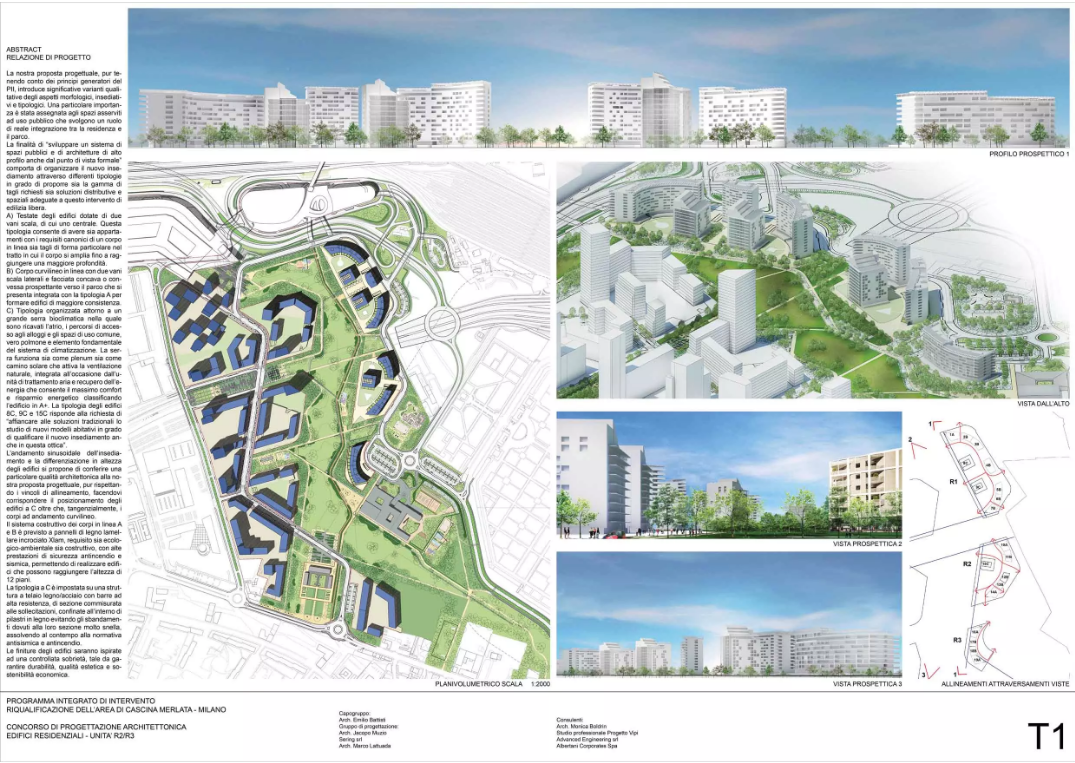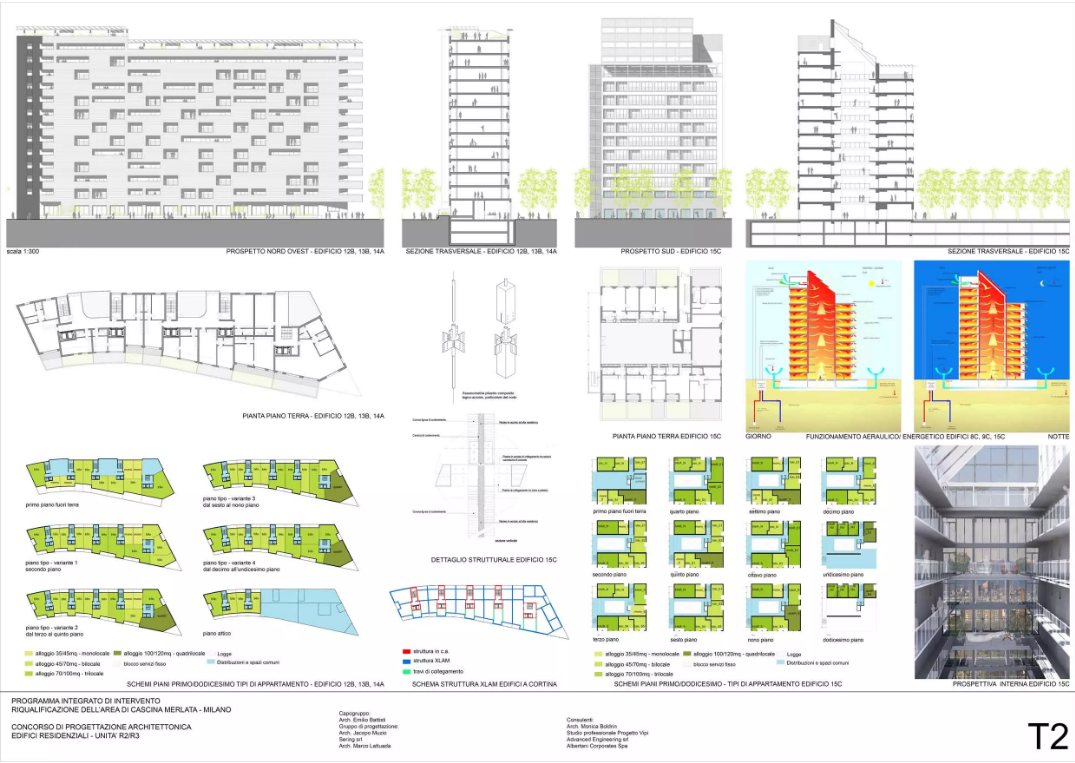Competition for residential buildings Cascina Merlata design
MILANO - ITALY
Architectural design competition residential units R2 / R3.
Parent Company: prof. arch. Emilio Battisti. Design team: arch. Jacopo Muzio, often srl, arch. jr. Marco Lattuada. Collaborators: arch. Monica Boldrin, arch. Edoardo …
The project proposal introduces significant qualitative variations of morphological, settlement and typological. Particular importance was assigned to the slave spaces for public use that play a role of real integration between the residence and the park. The purpose of "develop a system of public spaces and high-profile architectures also from a formal point of view" involves organizing the new settlement through different types are able to offer both the range of cuts required both distributive and spatial solutions adapted to this intervention of free building. A) Test the buildings have two stairwells, one of which is central. This type allows to have both apartments with the canonical requirements of a body in line with both cuts of a particular shape in the stretch where the body expands until it reaches a greater depth. B) Body curvilinear in line with two lateral stairwells and concave or convex facade prospettante towards the park that presents integrated with the type A to form greater consistency buildings. C) Type organized around a large bioclimatic greenhouse in which are housed the atrium, the access routes to housing and common spaces, true lung and fundamental element of the air conditioning system. The greenhouse serves as both plenum and as a solar chimney that activates natural ventilation, integrated on occasion from the air handling and energy recovery that allows for maximum comfort and energy saving by classifying the building A +. The types of buildings 8C, 9C and 15C responds to the request of "supporting traditional solutions the study of new housing models able to qualify the new settlement even in this optical". The settlement sinusoidal and differentiation in building height is proposed to adopt a particular architectural quality to our project proposal, while respecting the alignment constraints, making you match the positioning of the buildings as well as C, tangentially, the bodies in a curvilinear. The construction system of bodies in lines A and B is expected to cross-laminated wood panels Xlam, requirement is environmentally friendly- Environmental both constructive, with high fire and earthquake safety performance, allowing to realize buildings that can reach a height of 12 plans. The type C is set on a wood frame structure / steel with high strength bars, commensurate with stresses of section, confined within wooden pillars avoiding skidding due to their very slender section, fulfilling at the same time the legislation seismic and fire. The finishes of the buildings will be consistent with controlled sobriety, such as to ensure durability, aesthetic quality and affordability.




