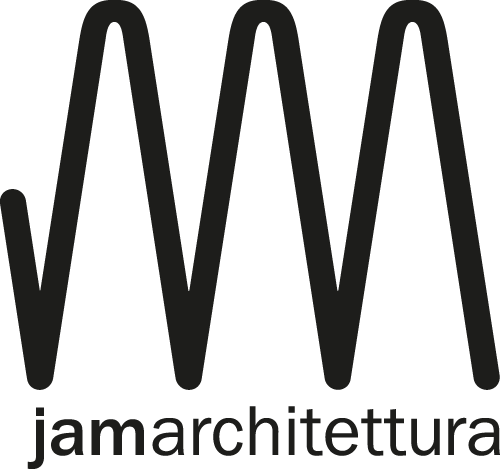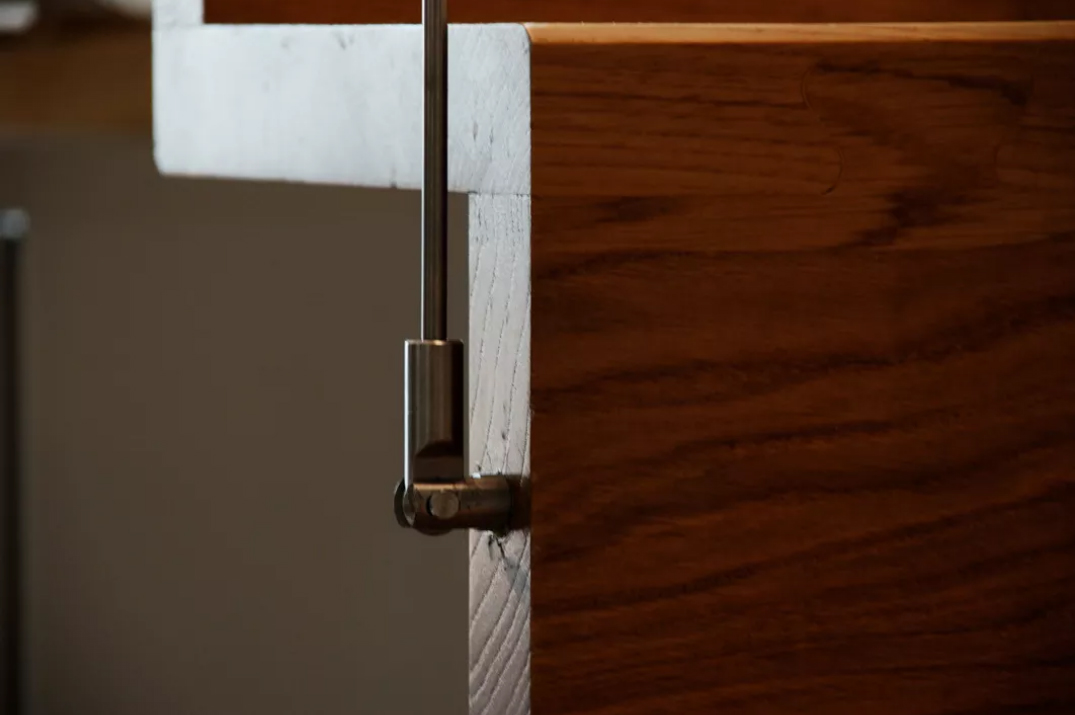Penthouse on two levels – Milano, Viale Hungary
MILANO - ITALY
Restructuring apartment and realization greenhouse cover. Unscheduled maintenance internal and external, D.i.a., d.the.
Complete renovation of an apartment with a private terrace and greenhouse on the roof, on the top floor of an apartment building civil 60s. Thanks to a part in the exchange of ideas with the owners, It took shape the design of the new residence on two floors: large kitchen stay in L with large windows facing south, two small bedrooms with sloped ceiling and terraces pertaining, interspersed with a spacious bathroom with Velux to the sky. The access to the terrace on the roof has been moved inside the house through the implementation of a masonry shaft and the realization of an innovative solid oak staircase, realized on design, the very essence of floors. A large greenhouse 15 sq.m., leaning against the stairwell, It acts as a fifth stage to the terrace of 45 m overlooking the Alps. Designed doors enameled iron, oak floors, new heating system with radiators termoautonomo, ducted air conditioning system, complete the amenities of a residence 85 sqm bright and serene, built in just three months.





