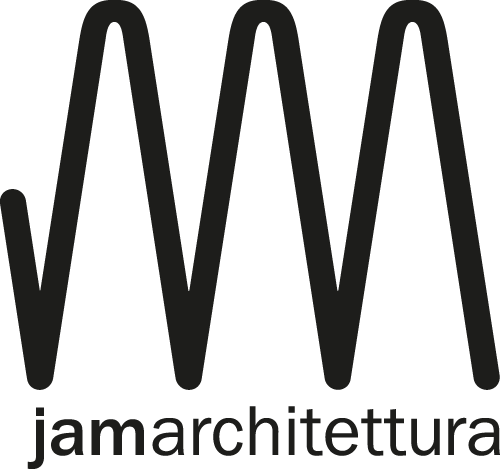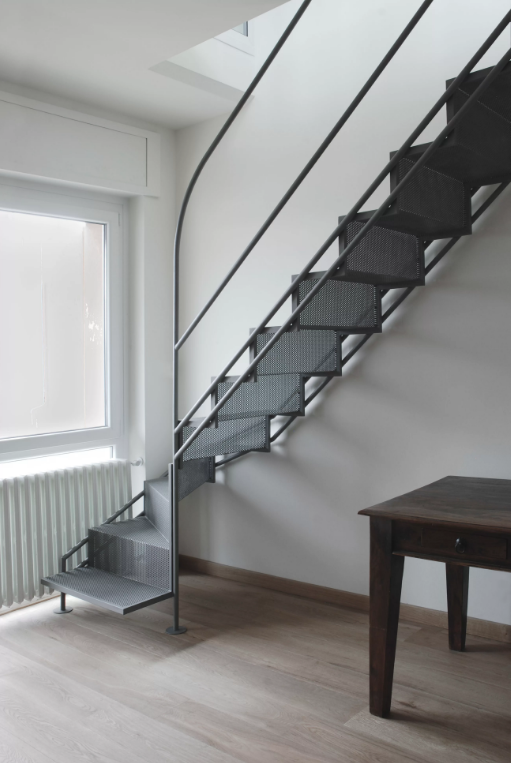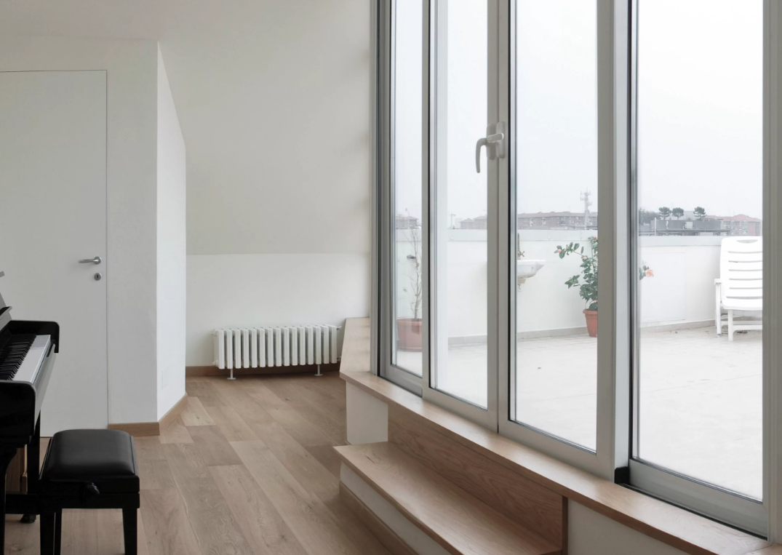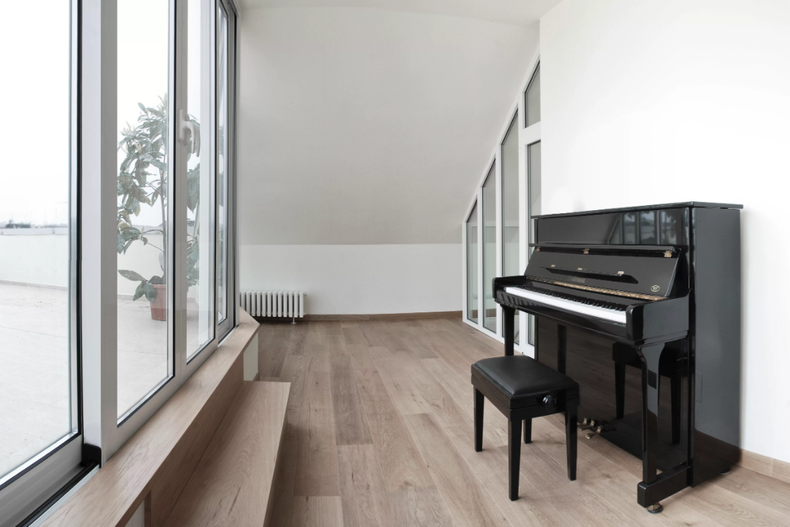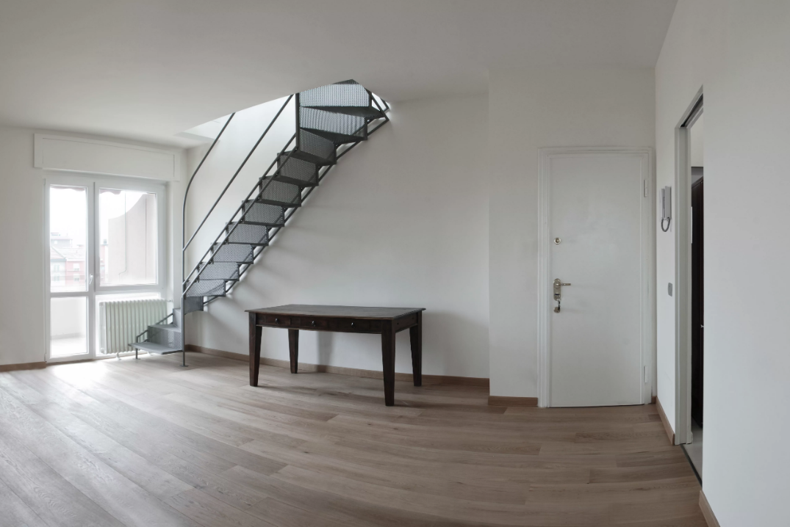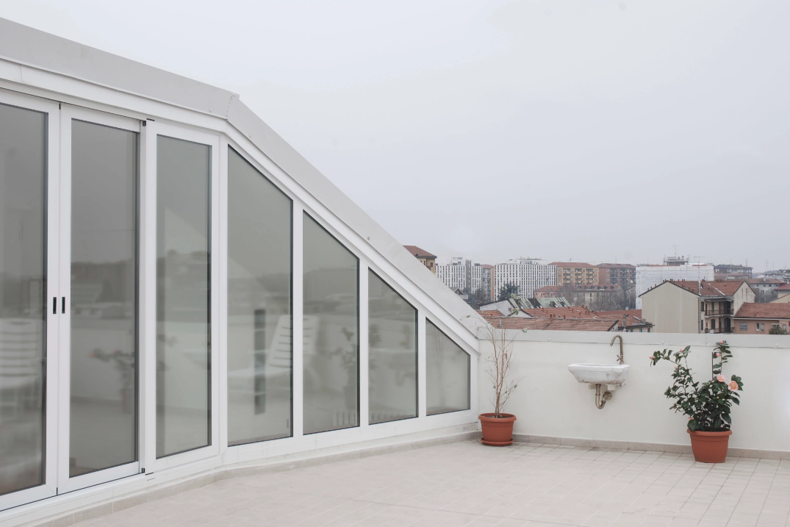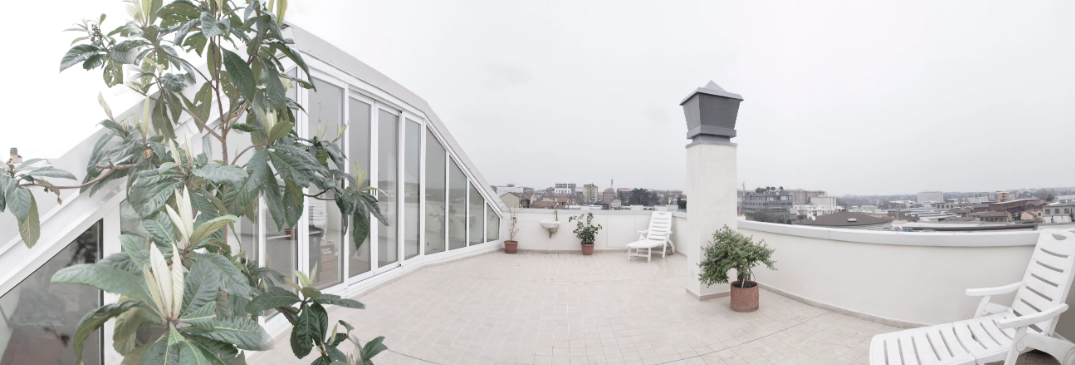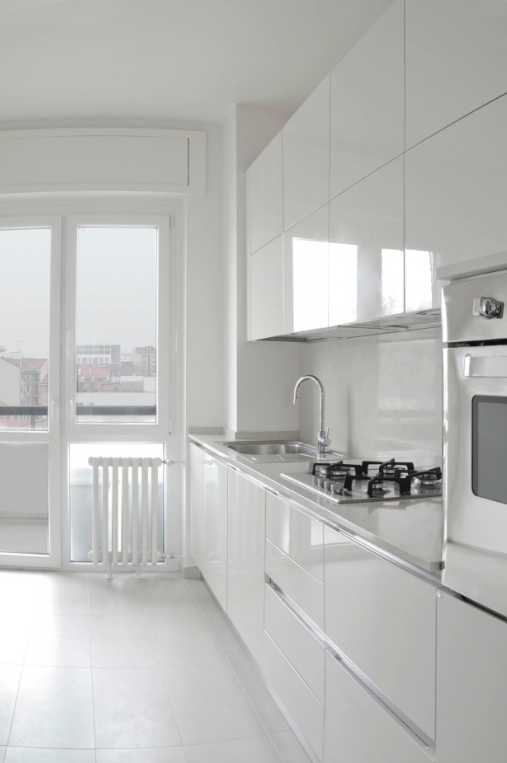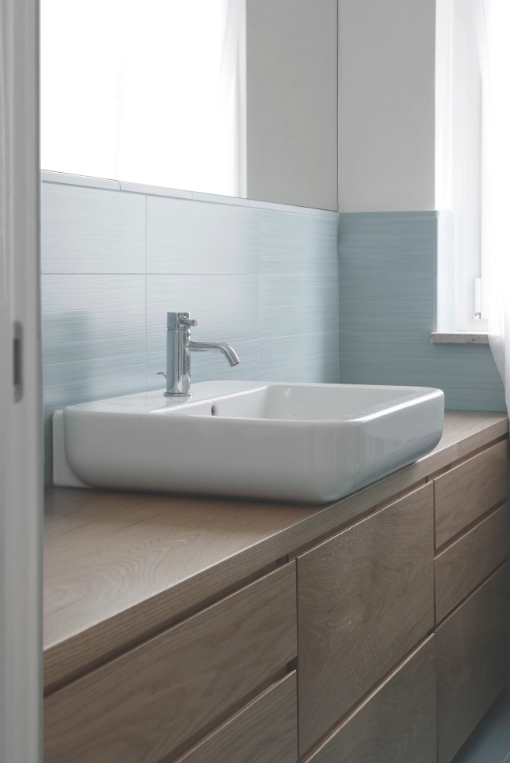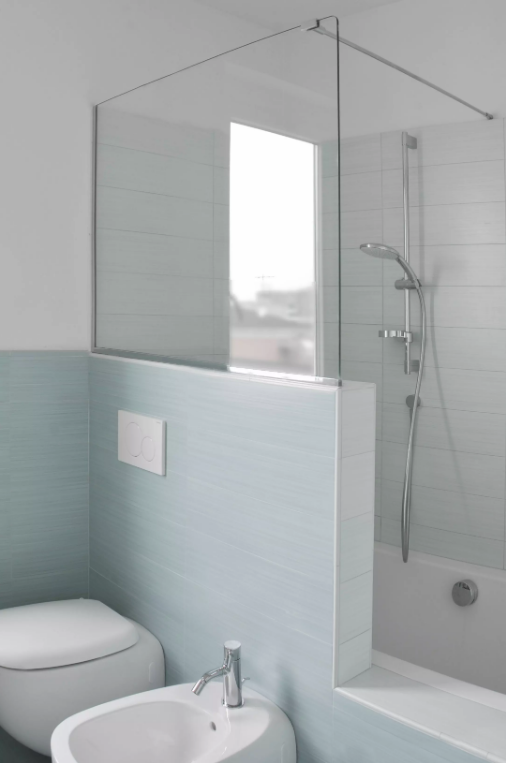Attic on two levels L2 – Milano
MILANO - ITALY
Renovation, C.I.A.L., Construction supervision
In the heart of a neighborhood undergoing transformation, which has become the seat of Milanese galleries and publishing houses, an apartment on the top floor of a building from the seventies that has been completely renovated (plants included) adapting to customer expectations. The housing cutting, of 110 square meters in addition to approx 60 sqm between terraces and balconies, it has been maintained by eliminating corridors and unused spaces as much as possible. The refined iron staircase, realized on design, connects the living room with the terrace floor, refurbished from scratch. The interiors in wood and stoneware and the external coverings, of neutral matrix “passepartout”, they are planned to accommodate paintings and colored furnishings owned by the client. The new bathrooms (one of which with tub and shower for two people) they give an intimate color accent to the house, sober and elegant in the finishes. The new terrace, attention to detail, it is the ideal setting for convivial evenings.


