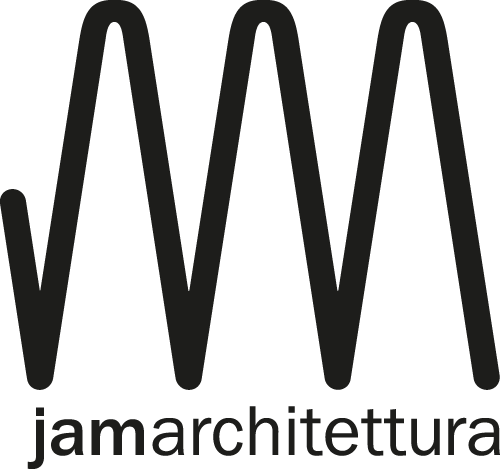Casa studio M – Milano, Via Eustachi
MILANO - ITALY
Renovation of a late nineteenth-century two-storey apartment
The project of a late nineteenth century duplex revolutionizes the typological scheme of the building. The living overlooking the street adapt to new uses and highlight presistenze; become workspaces separable such study, kitchen and a bathroom 'wall’ of service. The living room on the first floor and the sleeping area in the basement, with attached bath, and they overlook the private garden. They eliminate corridors and box forming a circular path around a wall equipped with fixed furniture and containment. They open, to live and work, new views on the outdoor gardens planted. The meticulous design of internal scores, window frames, installations, floors, services, access stairs, furniture and lights, harmonizes the coexistence of different intervention epochs; parties 'modern', with resin floors and iron frames 'full light', They are mixed to 'historical parts’ with original wooden floors, restoration of original doors and new grates of classic design. The circularity of an open house meetings also reports to the intimate private villa a trivial mezzanine. Unscheduled maintenance internal and external, project, construction supervision, cadastral updates.


















